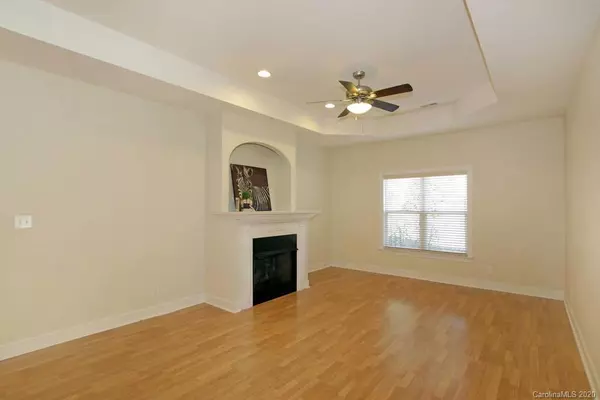$232,500
$243,000
4.3%For more information regarding the value of a property, please contact us for a free consultation.
2 Beds
2 Baths
1,830 SqFt
SOLD DATE : 03/30/2020
Key Details
Sold Price $232,500
Property Type Single Family Home
Sub Type Single Family Residence
Listing Status Sold
Purchase Type For Sale
Square Footage 1,830 sqft
Price per Sqft $127
Subdivision The Gables
MLS Listing ID 3581867
Sold Date 03/30/20
Bedrooms 2
Full Baths 2
HOA Fees $125/mo
HOA Y/N 1
Year Built 2013
Lot Size 6,969 Sqft
Acres 0.16
Lot Dimensions 59x85x38x43x123
Property Description
Looking for the Ellington design already built in the Wonderful 55+ Neighborhood of The Gables at Kepley Farms? This is just what you've been waiting for! Cul de sac lot offers more privacy - nicely landscaped with stone retaining wall and patio in rear of home Large open floor plan with built in TV area above FP. Beautiful kitchen with granite counters and bar area opens to dining area and then relaxing sunroom. Spacious master bedroom offers master bath with large vanity w/sitting area, over sized beautiful tiled shower and walk in closet! Ellington design offers interior access to 277 sf unfinished bonus space. On-Demand water heater, hardwood laminate, tile and carpet flooring. Freshly painted and ready to move in! Come see your new home today!
Location
State NC
County Rowan
Interior
Interior Features Attic Stairs Fixed, Attic Walk In, Breakfast Bar, Cathedral Ceiling(s), Open Floorplan, Pantry, Tray Ceiling, Vaulted Ceiling, Walk-In Closet(s)
Heating Central, Gas Hot Air Furnace
Flooring Carpet, Laminate, Tile
Fireplaces Type Gas Log, Great Room
Fireplace true
Appliance Ceiling Fan(s), Cable Prewire, Disposal, Dryer, Dishwasher, Electric Range, Plumbed For Ice Maker, Microwave, Refrigerator, Washer, Natural Gas, Electric Oven
Laundry Main Level
Exterior
Exterior Feature Lawn Maintenance
Community Features 55 and Older, Clubhouse, Sidewalks, Street Lights
Waterfront Description None
Roof Type Shingle
Street Surface Concrete
Accessibility 2 or More Access Exits, Bath 60 Inch Turning Radius, Bath Grab Bars, Bath Raised Toilet, Roll-In Shower, Bath Roll-Under Sink, Hall Width 36 Inches or More, Kitchen 60 Inch Turning Radius
Building
Lot Description Cul-De-Sac, Level
Building Description Brick Partial,Stone,Vinyl Siding, 1 Story
Foundation Slab
Sewer Public Sewer
Water Public
Structure Type Brick Partial,Stone,Vinyl Siding
New Construction false
Schools
Elementary Schools Granite Quarry
Middle Schools C.C. Erwin
High Schools East Rowan
Others
HOA Name Gables HOA
Acceptable Financing Cash, Conventional, FHA, VA Loan
Listing Terms Cash, Conventional, FHA, VA Loan
Special Listing Condition None
Read Less Info
Want to know what your home might be worth? Contact us for a FREE valuation!

Our team is ready to help you sell your home for the highest possible price ASAP
© 2025 Listings courtesy of Canopy MLS as distributed by MLS GRID. All Rights Reserved.
Bought with Monica Poole • Monica Poole Realty LLC
GET MORE INFORMATION
Agent | License ID: 329531
5960 Fairview Rd Ste 400, Charlotte, NC, 28210, United States







