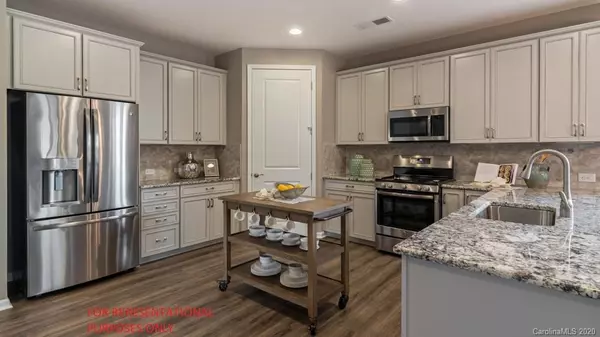$319,990
$319,990
For more information regarding the value of a property, please contact us for a free consultation.
2 Beds
2 Baths
2,279 SqFt
SOLD DATE : 05/29/2020
Key Details
Sold Price $319,990
Property Type Single Family Home
Sub Type Single Family Residence
Listing Status Sold
Purchase Type For Sale
Square Footage 2,279 sqft
Price per Sqft $140
Subdivision Hunton Forest
MLS Listing ID 3583017
Sold Date 05/29/20
Style European
Bedrooms 2
Full Baths 2
HOA Fees $70/ann
HOA Y/N 1
Year Built 2020
Lot Size 0.310 Acres
Acres 0.31
Lot Dimensions 51x205x92x181
Property Description
Gorgeous new construction 1.5 story ranch home under construction with a completion date of May 2020. Fantastic location near shopping, restaurants & I-85. Only 30 mins to Uptown & Charlotte Douglas International Airport. A split bedroom layout offers plenty of room and privacy. The main living area opens to a large family room with a gas fireplace, spacious dining area and a gourmet kitchen. A chef's kitchen with a large gas cooktop & wall oven. Tucked back behind the Family is the luxurious owners retreat featuring a large walk in closet, full wall vanity with double sinks and more cabinet space than most kitchens, a private spa inspired walk in shower and separate garden tub. Upper Level feature a spacious bonus room perfect for a media room or entertaining space. With upgraded features throughout, this home is a must see.
*Our models, sales centers & Showcase Homes are currently open BY APPOINTMENT ONLY. Please contact listing agents for more information or to schedule a tour.*
Location
State NC
County Cabarrus
Interior
Interior Features Attic Stairs Pulldown, Kitchen Island, Open Floorplan, Pantry, Split Bedroom, Walk-In Closet(s)
Heating Central, Gas Hot Air Furnace
Flooring Carpet, Laminate, Tile
Fireplaces Type Family Room, Gas Log
Fireplace true
Appliance Cable Prewire, CO Detector, Gas Cooktop, ENERGY STAR Qualified Dishwasher, Disposal, Electric Dryer Hookup, Exhaust Fan, Plumbed For Ice Maker, Microwave, Natural Gas, Network Ready, Exhaust Hood, Self Cleaning Oven, Wall Oven
Laundry Main Level, Laundry Room
Exterior
Community Features Cabana, Outdoor Pool, Recreation Area, Sidewalks, Street Lights
Roof Type Shingle
Street Surface Concrete
Accessibility 2 or More Access Exits, Swing In Door(s)
Building
Lot Description Wooded
Building Description Brick Partial,Stone,Vinyl Siding, 1.5 Story
Foundation Slab
Builder Name Taylor Morrison
Sewer Public Sewer
Water Public
Architectural Style European
Structure Type Brick Partial,Stone,Vinyl Siding
New Construction true
Schools
Elementary Schools Charles E. Boger
Middle Schools Northwest Cabarrus
High Schools Northwest Cabarrus
Others
HOA Name Braesael Management Comp
Acceptable Financing Cash, Conventional, FHA, VA Loan
Listing Terms Cash, Conventional, FHA, VA Loan
Special Listing Condition None
Read Less Info
Want to know what your home might be worth? Contact us for a FREE valuation!

Our team is ready to help you sell your home for the highest possible price ASAP
© 2025 Listings courtesy of Canopy MLS as distributed by MLS GRID. All Rights Reserved.
Bought with Non Member • MLS Administration
GET MORE INFORMATION
Agent | License ID: 329531
5960 Fairview Rd Ste 400, Charlotte, NC, 28210, United States







