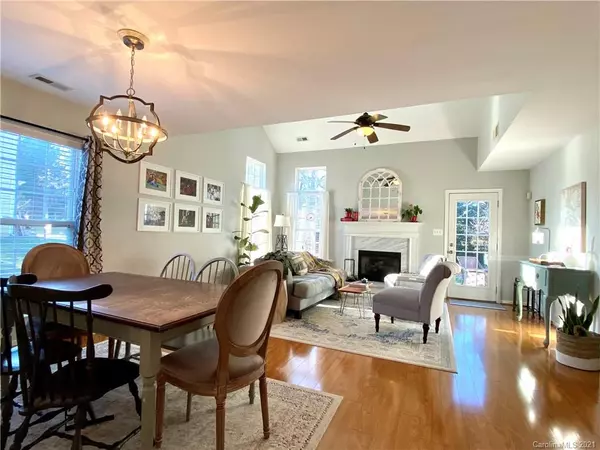$283,000
$270,000
4.8%For more information regarding the value of a property, please contact us for a free consultation.
3 Beds
3 Baths
1,729 SqFt
SOLD DATE : 02/17/2021
Key Details
Sold Price $283,000
Property Type Single Family Home
Sub Type Single Family Residence
Listing Status Sold
Purchase Type For Sale
Square Footage 1,729 sqft
Price per Sqft $163
Subdivision Kerry Greens
MLS Listing ID 3697861
Sold Date 02/17/21
Style Traditional
Bedrooms 3
Full Baths 2
Half Baths 1
HOA Fees $27/qua
HOA Y/N 1
Year Built 1998
Lot Size 10,497 Sqft
Acres 0.241
Lot Dimensions 74x133x71x26x122
Property Description
Adorable 1.5 story home in desirable Matthews area. This home offers 3 bedrooms, including the master bedroom on the first floor, 2.5 bathrooms, large living room with vaulted ceilings, upgraded marble surround with gas fireplace, beautiful laminate flooring, the kitchen offers granite countertops, stainless steel appliances farmhouse sink and tile backsplash. The spacious loft also offers some storage, the master bathroom has recently been updated with a new vanity, lighting and flooring. Large closets throughout for tons of storage space. The backyard is truly a private wooded oasis...multiple outdoor living spaces including a deck, 2 patios, a firepit area, mature trees and plants. Very peaceful! Hurry, you don't want to miss this one!
Location
State NC
County Union
Interior
Interior Features Attic Stairs Pulldown, Cable Available, Garden Tub, Pantry, Vaulted Ceiling, Walk-In Closet(s)
Heating Central
Flooring Carpet, Laminate, Tile, Vinyl
Fireplaces Type Gas Log
Fireplace true
Appliance Cable Prewire, Ceiling Fan(s), CO Detector, Dishwasher, Electric Range, Plumbed For Ice Maker, Microwave
Laundry Main Level, Laundry Room
Exterior
Exterior Feature Fire Pit
Community Features Clubhouse, Outdoor Pool, Picnic Area
Roof Type Shingle
Street Surface Concrete
Building
Lot Description Private, Wooded
Building Description Vinyl Siding, 1.5 Story
Foundation Slab
Sewer Public Sewer
Water Public
Architectural Style Traditional
Structure Type Vinyl Siding
New Construction false
Schools
Elementary Schools Indian Trail
Middle Schools Sun Valley
High Schools Sun Valley
Others
HOA Name Braesael Management
Acceptable Financing Cash, Conventional, FHA, VA Loan
Listing Terms Cash, Conventional, FHA, VA Loan
Special Listing Condition None
Read Less Info
Want to know what your home might be worth? Contact us for a FREE valuation!

Our team is ready to help you sell your home for the highest possible price ASAP
© 2025 Listings courtesy of Canopy MLS as distributed by MLS GRID. All Rights Reserved.
Bought with Melissa Taylor • Allen Tate Providence @485
GET MORE INFORMATION
Agent | License ID: 329531
5960 Fairview Rd Ste 400, Charlotte, NC, 28210, United States







