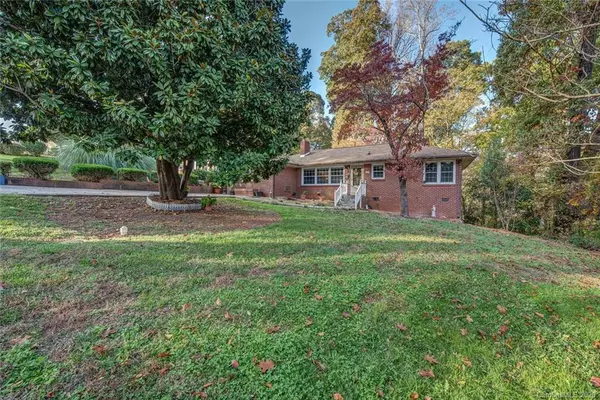$165,000
$169,900
2.9%For more information regarding the value of a property, please contact us for a free consultation.
3 Beds
1 Bath
1,509 SqFt
SOLD DATE : 01/04/2021
Key Details
Sold Price $165,000
Property Type Single Family Home
Sub Type Single Family Residence
Listing Status Sold
Purchase Type For Sale
Square Footage 1,509 sqft
Price per Sqft $109
Subdivision Fern Forest
MLS Listing ID 3681169
Sold Date 01/04/21
Style Traditional
Bedrooms 3
Full Baths 1
Year Built 1958
Lot Size 9,583 Sqft
Acres 0.22
Property Description
Look no further…this charming brick ranch has recently been updated & is ready for you to call it HOME! This one level home features an open concept kitchen/dining area w/ plenty of counter & cabinet space; spacious bedrooms & large den/bonus room. The living room boasts a cozy fireplace accented by exposed, painted brick. Updates include: stainless steel appliances, fresh neutral paint through-out (including cabinets), newly refinished hardwoods, laminate wood floor in den & ceramic tile in kitchen & bathroom; windows & doors; bathroom has been updated; outside you'll find a side patio perfect for morning coffee or grilling out. The basement is unfinished, but could be utilized for storage, utility or workshop space. Convenient to interstate, grocery stores, shopping, dining, park, Avon/Catawba Creeks Greenway, walking trails, museum, library & schools.
Location
State NC
County Gaston
Interior
Interior Features Attic Stairs Pulldown
Heating Central, Gas Hot Air Furnace
Flooring Tile, Vinyl, Wood
Fireplaces Type Family Room
Fireplace true
Appliance Cable Prewire, Ceiling Fan(s), CO Detector, Electric Dryer Hookup, Electric Oven, Electric Range
Building
Building Description Brick, 1 Story
Foundation Basement, Crawl Space
Sewer Public Sewer
Water Public
Architectural Style Traditional
Structure Type Brick
New Construction false
Schools
Elementary Schools Lingerfeldt
Middle Schools Grier
High Schools Ashbrook
Others
Acceptable Financing Cash, Conventional, FHA, VA Loan
Listing Terms Cash, Conventional, FHA, VA Loan
Special Listing Condition None
Read Less Info
Want to know what your home might be worth? Contact us for a FREE valuation!

Our team is ready to help you sell your home for the highest possible price ASAP
© 2025 Listings courtesy of Canopy MLS as distributed by MLS GRID. All Rights Reserved.
Bought with Jarran Mott • Keller Williams Fort Mill
GET MORE INFORMATION
Agent | License ID: 329531
5960 Fairview Rd Ste 400, Charlotte, NC, 28210, United States







