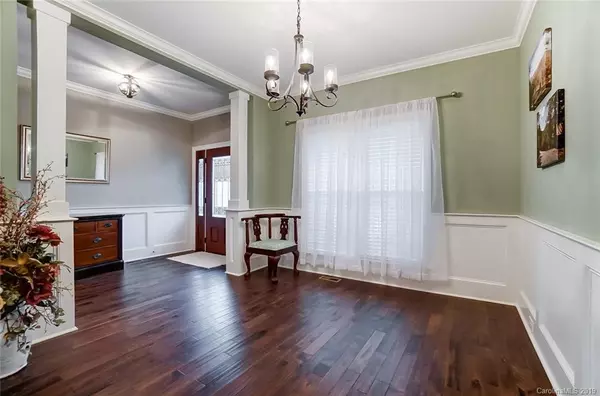$354,900
$354,900
For more information regarding the value of a property, please contact us for a free consultation.
4 Beds
3 Baths
2,222 SqFt
SOLD DATE : 01/09/2020
Key Details
Sold Price $354,900
Property Type Single Family Home
Sub Type Single Family Residence
Listing Status Sold
Purchase Type For Sale
Square Footage 2,222 sqft
Price per Sqft $159
Subdivision Rosewood Creek
MLS Listing ID 3567780
Sold Date 01/09/20
Style Traditional
Bedrooms 4
Full Baths 2
Half Baths 1
HOA Fees $25/ann
HOA Y/N 1
Year Built 2018
Lot Size 1.010 Acres
Acres 1.01
Lot Dimensions 237x39x53x63x195x326
Property Description
Like new only better, charming country style home with open floor plan. So many features you don't want to miss this one! Great room features coffered ceiling & gas log fireplace. Eat in kitchen with granite counter tops & plenty of gathering space with island & raised bar. Master suite features tray ceiling, large walk-in closet, soaker tub, separate shower also his & her vanities. All bedrooms have walk-in closets. Hardwood flooring throughout. Covered front & rear porch make entertaining easy. Garage has 18ft side garage door and storage space. Since moving in a water softener system has been added, all appliances have extended warranties, (stove, dishwasher remain & washer/dryer & fridge are negotiable). The master shower floor has been tiled. Porches & sidewalk have been painted. Some landscaping has been done and shrubs have been planted. Enjoy swinging on the front porch! Built in shelving added in the garage. Window treatments are in place on most of the windows.
Location
State NC
County Gaston
Interior
Interior Features Attic Stairs Pulldown, Cable Available, Garden Tub, Kitchen Island, Open Floorplan, Split Bedroom, Tray Ceiling, Walk-In Closet(s), Walk-In Pantry, Window Treatments
Heating Heat Pump, Heat Pump, Propane
Flooring Hardwood, Tile
Fireplaces Type Great Room, Propane
Fireplace true
Appliance Cable Prewire, Ceiling Fan(s), CO Detector, Electric Cooktop, Dishwasher, Disposal, Electric Dryer Hookup, Exhaust Fan, Plumbed For Ice Maker, Microwave, Propane Cooktop
Laundry Main Level, Laundry Room
Exterior
Roof Type Shingle
Street Surface Concrete
Building
Lot Description Cul-De-Sac, Level
Building Description Hardboard Siding, 1 Story
Foundation Block, Brick/Mortar, Crawl Space, Pier & Beam
Sewer Septic Installed
Water Well
Architectural Style Traditional
Structure Type Hardboard Siding
New Construction false
Schools
Elementary Schools Unspecified
Middle Schools Unspecified
High Schools Unspecified
Others
HOA Name Rosewood Creek HOA
Acceptable Financing Cash, Conventional, FHA, Loan Assumption, VA Loan
Listing Terms Cash, Conventional, FHA, Loan Assumption, VA Loan
Special Listing Condition Third Party Approval
Read Less Info
Want to know what your home might be worth? Contact us for a FREE valuation!

Our team is ready to help you sell your home for the highest possible price ASAP
© 2025 Listings courtesy of Canopy MLS as distributed by MLS GRID. All Rights Reserved.
Bought with Donna Collier • Carolina Homes Connection, LLC
GET MORE INFORMATION
Agent | License ID: 329531
5960 Fairview Rd Ste 400, Charlotte, NC, 28210, United States







