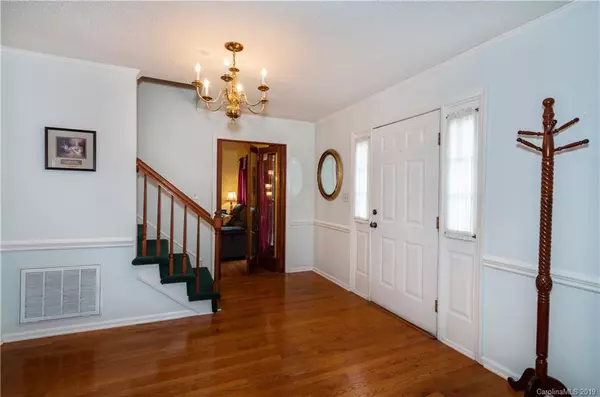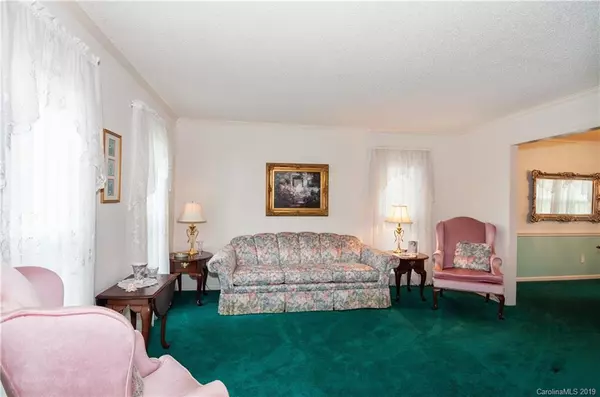$318,000
$328,000
3.0%For more information regarding the value of a property, please contact us for a free consultation.
4 Beds
3 Baths
2,874 SqFt
SOLD DATE : 04/01/2020
Key Details
Sold Price $318,000
Property Type Single Family Home
Sub Type Single Family Residence
Listing Status Sold
Purchase Type For Sale
Square Footage 2,874 sqft
Price per Sqft $110
Subdivision Ashley Creek
MLS Listing ID 3561201
Sold Date 04/01/20
Style Traditional
Bedrooms 4
Full Baths 2
Half Baths 1
HOA Fees $5/ann
HOA Y/N 1
Year Built 1987
Lot Size 0.460 Acres
Acres 0.46
Lot Dimensions 85' X 218' X 107' X 210'
Property Description
GREAT NEIGHBORHOOD/GREAT LOCATION - Close to downtown Matthews & access to Squirrel Lake Park & Greenway! Classic traditional brick home on almost 1/2 acre. KIT w/lots of cabinets & computer niche w/built-ins. Screened porch in back overlooking fenced backyard. Pretty front exterior of home w/center entrance door w/1/2 round sunburst pediment and door sidelights. Cozy up in the Fam Room on a chilly winter's night w/the wood-burning fireplace. 4 bedrooms up plus a Bonus Room which can be accessed via staircase at back of home off of the Laundry Room & KIT. MBED w/ensuite bath & walk-in closet. Walk to Squirrel Lake Park which connects to the Four Mile Creek Greenway - perfect for hiking, walking, biking or running. Squirrel Lake Park has a playground & fishing lake. Minutes to downtown Matthews - a vibrant town w/lots going on. Close to I-485, hospital, medical offices & uptown Charlotte. This home is just waiting for your updates & personal touches. 1-year Home Warranty.
Location
State NC
County Mecklenburg
Interior
Interior Features Attic Stairs Pulldown, Pantry, Walk-In Closet(s)
Heating Central, Gas Hot Air Furnace
Flooring Carpet, Laminate, Tile, Wood
Fireplaces Type Family Room, Wood Burning
Fireplace true
Appliance Ceiling Fan(s), Convection Oven, Cable Prewire, Electric Cooktop, Disposal, Dishwasher, Electric Dryer Hookup, Electric Range, Plumbed For Ice Maker, Microwave, Refrigerator, Electric Oven
Exterior
Exterior Feature Fence
Building
Lot Description Wooded
Building Description Brick,Hardboard Siding, 2 Story
Foundation Crawl Space
Sewer Public Sewer
Water Public
Architectural Style Traditional
Structure Type Brick,Hardboard Siding
New Construction false
Schools
Elementary Schools Matthews
Middle Schools Crestdale
High Schools Butler
Others
Acceptable Financing Cash, Conventional
Listing Terms Cash, Conventional
Special Listing Condition None
Read Less Info
Want to know what your home might be worth? Contact us for a FREE valuation!

Our team is ready to help you sell your home for the highest possible price ASAP
© 2025 Listings courtesy of Canopy MLS as distributed by MLS GRID. All Rights Reserved.
Bought with Heather Montgomery • Cottingham Chalk
GET MORE INFORMATION
Agent | License ID: 329531
5960 Fairview Rd Ste 400, Charlotte, NC, 28210, United States







