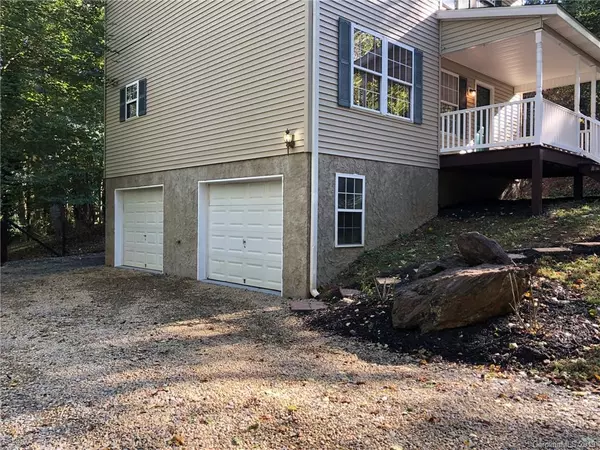$261,900
$275,000
4.8%For more information regarding the value of a property, please contact us for a free consultation.
3 Beds
3 Baths
1,660 SqFt
SOLD DATE : 01/16/2020
Key Details
Sold Price $261,900
Property Type Single Family Home
Sub Type Single Family Residence
Listing Status Sold
Purchase Type For Sale
Square Footage 1,660 sqft
Price per Sqft $157
Subdivision Botany Woods
MLS Listing ID 3544699
Sold Date 01/16/20
Style Other
Bedrooms 3
Full Baths 2
Half Baths 1
HOA Fees $12/ann
HOA Y/N 1
Year Built 2001
Lot Size 0.420 Acres
Acres 0.42
Property Description
East Asheville Gem in Botany Woods. Privacy and community just minutes to the Blue Ridge Parkway, Biltmore Estate, VA Hospital, downtown Asheville and all the amenities you need and want. Great restaurants and grocery store nearby. Rare opportunity to own in this special, one way in, one way out, neighborhood for under $300,000. County taxes and no restrictions on rentals. Perfect for a young family, 2nd home or vacation rental VRBO or AirBandB. huge fenced in yard and lots of privacy with views of trees out every window. Oversized 2 car garage with plenty of additional parking. Amazing community perfect for strolling to neighbors or walking your pup. This Off Frame Modular home has fresh paint throughout and new engineered hardwood floors on main level. MBR and 2 additional Bedrooms all upstairs so you can entertain downstairs without disturbing upstairs sleepers. Come home to Botany Woods. Convenient, friendly and private. You've found your affordable mountain dream home.
Location
State NC
County Buncombe
Interior
Interior Features Cable Available, Garage Shop, Pantry
Heating Heat Pump, Heat Pump
Flooring Carpet, Laminate
Fireplaces Type Living Room, Propane
Fireplace true
Appliance Ceiling Fan(s), Dishwasher, Dryer, Microwave, Propane Cooktop, Refrigerator
Exterior
Exterior Feature Fence
Roof Type Asbestos Shingle,Composition
Building
Lot Description Private, Wooded, Wooded
Building Description Stucco,Vinyl Siding, Modular Home
Foundation Basement, Basement Garage Door, Basement Outside Entrance, Block
Sewer Septic Installed
Water Public
Architectural Style Other
Structure Type Stucco,Vinyl Siding
New Construction false
Schools
Elementary Schools Unspecified
Middle Schools Unspecified
High Schools Unspecified
Others
HOA Name Melinda Brown
Acceptable Financing Cash, Conventional
Listing Terms Cash, Conventional
Special Listing Condition None
Read Less Info
Want to know what your home might be worth? Contact us for a FREE valuation!

Our team is ready to help you sell your home for the highest possible price ASAP
© 2025 Listings courtesy of Canopy MLS as distributed by MLS GRID. All Rights Reserved.
Bought with Non Member • MLS Administration
GET MORE INFORMATION
Agent | License ID: 329531
5960 Fairview Rd Ste 400, Charlotte, NC, 28210, United States







