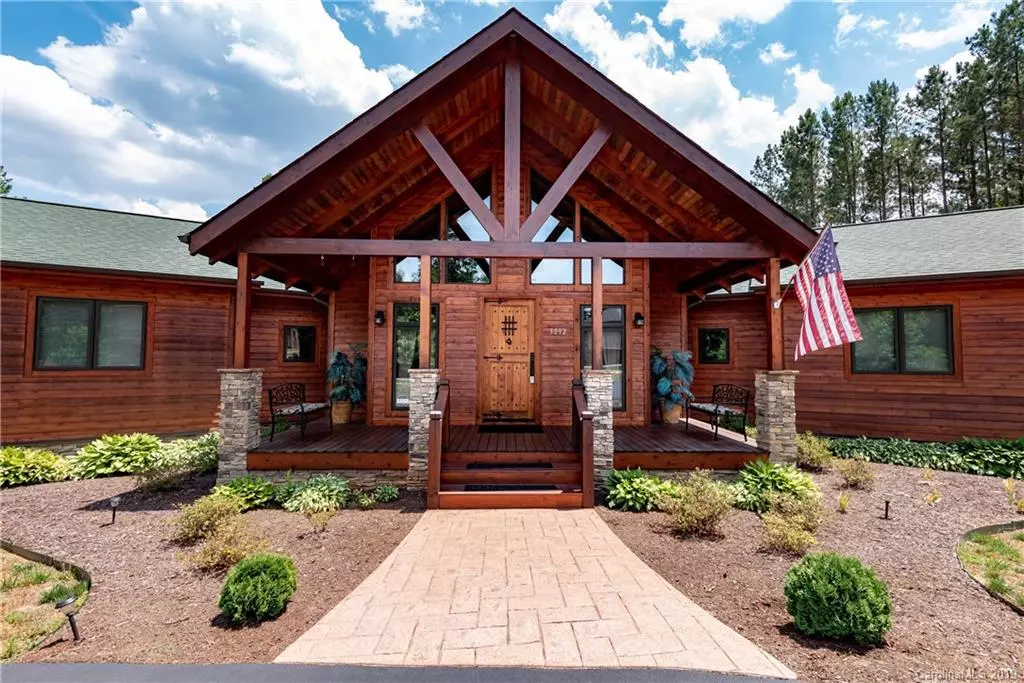$640,000
$660,000
3.0%For more information regarding the value of a property, please contact us for a free consultation.
3 Beds
3 Baths
3,219 SqFt
SOLD DATE : 09/21/2020
Key Details
Sold Price $640,000
Property Type Single Family Home
Sub Type Single Family Residence
Listing Status Sold
Purchase Type For Sale
Square Footage 3,219 sqft
Price per Sqft $198
Subdivision Paradise Harbor
MLS Listing ID 3559091
Sold Date 09/21/20
Bedrooms 3
Full Baths 2
Half Baths 1
HOA Fees $41/ann
HOA Y/N 1
Abv Grd Liv Area 3,219
Year Built 2014
Lot Size 1.270 Acres
Acres 1.27
Property Description
WATERFRONT HOME with stationery dock in place. Gated subdivision. Custom built one owner home. One level living. Large master bedroom suite has room sized walk-in closet, garden tub, glass shower, double vanities and a private screened in porch overlooking the water. Grand living room with fireplace and vaulted wood ceiling is perfect for family gatherings and opens out onto extra large deck. Kitchen has stainless steel appliances and features double ovens, gas cooktop with downdraft fan, extra counter space for multiple cooks, and custom wood cabinetry. Split bedroom floorplan with 2nd and 3rd bedrooms sharing a bath and exercise room. Circular drive provides easy access to main level or park in the large double car garage. Stairs to the basement with plans in place for addition of elevator if desired. DOCK has COVERED boat slip with boat LIFT and open deck area for fun in the sun. Small building completed near the water ready to become your man-cave, she-shed, or play house.
Location
State NC
County Burke
Zoning R-1
Body of Water Lake Rhodhiss
Rooms
Basement Basement, Basement Garage Door, Interior Entry
Main Level Bedrooms 3
Interior
Interior Features Cable Prewire, Central Vacuum, Open Floorplan, Split Bedroom, Vaulted Ceiling(s)
Heating Zoned
Cooling Ceiling Fan(s), Zoned
Flooring Carpet, Tile, Wood
Fireplaces Type Gas Vented, Propane
Fireplace true
Appliance Dishwasher, Double Oven, Gas Cooktop, Tankless Water Heater
Exterior
Garage Spaces 2.0
Community Features Gated
Utilities Available Propane
Waterfront Description Boat Lift, Covered structure
View Water
Roof Type Shingle
Garage true
Building
Lot Description Waterfront
Foundation Crawl Space
Sewer Septic Installed
Water County Water
Level or Stories One
Structure Type Wood
New Construction false
Schools
Elementary Schools Ray Childers
Middle Schools Heritage
High Schools Jimmy C Draughn
Others
Special Listing Condition None
Read Less Info
Want to know what your home might be worth? Contact us for a FREE valuation!

Our team is ready to help you sell your home for the highest possible price ASAP
© 2025 Listings courtesy of Canopy MLS as distributed by MLS GRID. All Rights Reserved.
Bought with Jordan Horemans • Verge LLC
GET MORE INFORMATION
Agent | License ID: 329531
5960 Fairview Rd Ste 400, Charlotte, NC, 28210, United States







