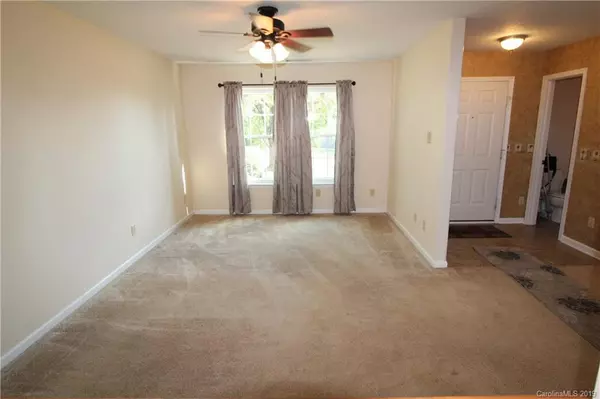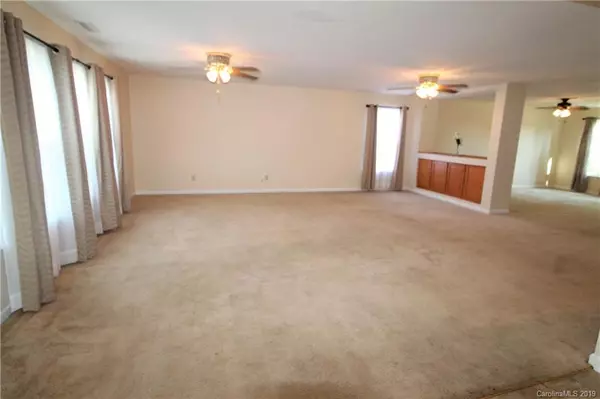$259,900
$269,900
3.7%For more information regarding the value of a property, please contact us for a free consultation.
3 Beds
3 Baths
3,178 SqFt
SOLD DATE : 04/24/2020
Key Details
Sold Price $259,900
Property Type Single Family Home
Sub Type Single Family Residence
Listing Status Sold
Purchase Type For Sale
Square Footage 3,178 sqft
Price per Sqft $81
Subdivision Longlea Estates
MLS Listing ID 3557026
Sold Date 04/24/20
Style Transitional
Bedrooms 3
Full Baths 2
Half Baths 1
HOA Fees $12/ann
HOA Y/N 1
Year Built 2005
Lot Size 0.467 Acres
Acres 0.467
Lot Dimensions 80X179X148X187
Property Description
Nice, Well Kept Vinyl Sided 2 Story Home in Longlea Estates-Wonderful Kitchen with Oak Cabinets, Granite Counter Tops, & Large Pantry-Open Pass through from Kitchen to Great Room-Formal Living Room-Upstairs Large Master Bedroom with Sitting Area-Master Bath has Large Shower, Vanity Area, & Walk In Closet-Bonus Area could be 2nd Living Area-Rear Sunroom has approximately 307 SQFT-not included in heated SQFT-0.467 ACS Lot-Fenced Rear Yard, Brick Patio, & Detached Storage Building. New Windows installed throughout most of the house 09/2019. HVAC System installed February 2016. Tank-less Water Heater installed February 2015.
Location
State SC
County York
Interior
Interior Features Attic Other, Open Floorplan, Walk-In Closet(s), Walk-In Pantry
Heating Central, Gas Hot Air Furnace, Natural Gas
Flooring Carpet, Tile, Vinyl
Fireplace false
Appliance Ceiling Fan(s), Cable Prewire, Disposal, Dishwasher, Electric Dryer Hookup, Gas Range, Plumbed For Ice Maker, Microwave, Refrigerator, Security System, Gas Oven
Laundry Upper Level, Utility Room
Exterior
Exterior Feature Fence, Shed(s), Underground Power Lines, Wired Internet Available
Roof Type Composition
Street Surface Concrete
Building
Lot Description Level, Sloped
Building Description Vinyl Siding, 2 Story
Foundation Slab
Builder Name CP Morgan
Sewer Public Sewer
Water Public
Architectural Style Transitional
Structure Type Vinyl Siding
New Construction false
Schools
Elementary Schools Griggs Road
Middle Schools Clover
High Schools Clover
Others
HOA Name Cedar Managment
Acceptable Financing Cash, Conventional, FHA, VA Loan
Listing Terms Cash, Conventional, FHA, VA Loan
Special Listing Condition None
Read Less Info
Want to know what your home might be worth? Contact us for a FREE valuation!

Our team is ready to help you sell your home for the highest possible price ASAP
© 2025 Listings courtesy of Canopy MLS as distributed by MLS GRID. All Rights Reserved.
Bought with Jill Leonard • Coldwell Banker Residential Brokerage
GET MORE INFORMATION
Agent | License ID: 329531
5960 Fairview Rd Ste 400, Charlotte, NC, 28210, United States







