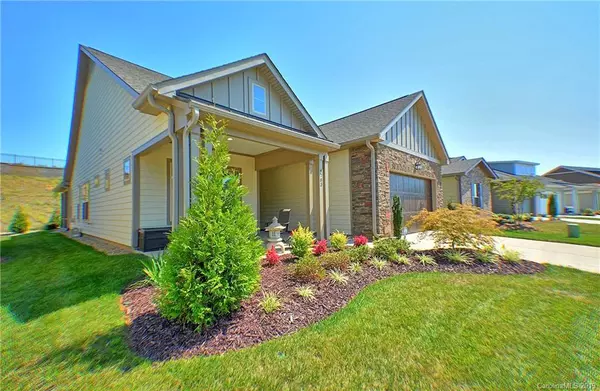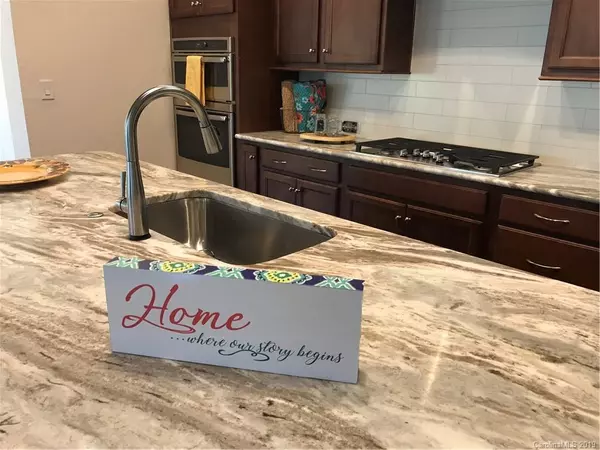$473,500
$488,000
3.0%For more information regarding the value of a property, please contact us for a free consultation.
3 Beds
3 Baths
2,135 SqFt
SOLD DATE : 03/27/2020
Key Details
Sold Price $473,500
Property Type Single Family Home
Sub Type Single Family Residence
Listing Status Sold
Purchase Type For Sale
Square Footage 2,135 sqft
Price per Sqft $221
Subdivision Trilogy Lake Norman
MLS Listing ID 3536693
Sold Date 03/27/20
Style Ranch
Bedrooms 3
Full Baths 2
Half Baths 1
HOA Fees $354/mo
HOA Y/N 1
Year Built 2018
Lot Size 6,664 Sqft
Acres 0.153
Property Description
Resort Style Living in your 55 and Older Community. Spectacular Ramsey features designer-selected upgrades at every turn-MOTIVATED SELLER, LOVE TO SEE YOUR OFFERS! 10 Ft. ceilings, fireplace in great room. Plenty of room to host a crowd in style with extended dining room, spacious great room, gourmet kitchen loaded with chef-worthy upgrades- 36" gas cook top with five burners, refrigerator,soft close draws,backsplash and gorgeous granite. Two rolling walls of glass open the main living area to expansive screened in patio to your paver patio with extensive backyard landscaping. Plantation Shutters through the whole home and shades for the patio. Amazing Laundry Room with extensive Cabinetry, desk space ,Garage has 4ft extension. Enjoy Trilogy, Twin Mills Clubhouse,fitness center, social rooms, restaurants, indoor/outdoor pool, trails, bocce ,pickle ball, tennis and more. Membership includes Freedom Boat Club on Lake Norman for hassle free boating access. Start living the good life.
Location
State NC
County Lincoln
Interior
Interior Features Breakfast Bar, Kitchen Island, Open Floorplan, Walk-In Closet(s), Window Treatments
Heating Central, Gas Hot Air Furnace
Flooring Hardwood, Tile
Fireplaces Type Family Room, Gas Log, Gas
Fireplace true
Appliance Cable Prewire, Ceiling Fan(s), CO Detector, Convection Oven, Gas Cooktop, Dishwasher, Disposal, Electric Dryer Hookup, Exhaust Fan, Plumbed For Ice Maker, Microwave, Network Ready, Refrigerator, Self Cleaning Oven, Wall Oven
Exterior
Exterior Feature In-Ground Irrigation, Lawn Maintenance, Underground Power Lines
Community Features 55 and Older, Clubhouse, Dog Park, Fitness Center, Gated, Hot Tub, Outdoor Pool, Recreation Area, Security, Sidewalks, Tennis Court(s), Walking Trails
Waterfront Description Other
Roof Type Shingle
Building
Lot Description Level, Private, Wooded, Year Round View
Building Description Fiber Cement,Stone,Wood Siding, 1 Story
Foundation Slab
Builder Name Shea Homes
Sewer County Sewer
Water County Water
Architectural Style Ranch
Structure Type Fiber Cement,Stone,Wood Siding
New Construction false
Schools
Elementary Schools Unspecified
Middle Schools Unspecified
High Schools Unspecified
Others
HOA Name AAM Mgmt
Acceptable Financing Cash, Conventional, VA Loan
Listing Terms Cash, Conventional, VA Loan
Special Listing Condition None
Read Less Info
Want to know what your home might be worth? Contact us for a FREE valuation!

Our team is ready to help you sell your home for the highest possible price ASAP
© 2025 Listings courtesy of Canopy MLS as distributed by MLS GRID. All Rights Reserved.
Bought with Tom Palmer • Terra Vista Realty
GET MORE INFORMATION
Agent | License ID: 329531
5960 Fairview Rd Ste 400, Charlotte, NC, 28210, United States







