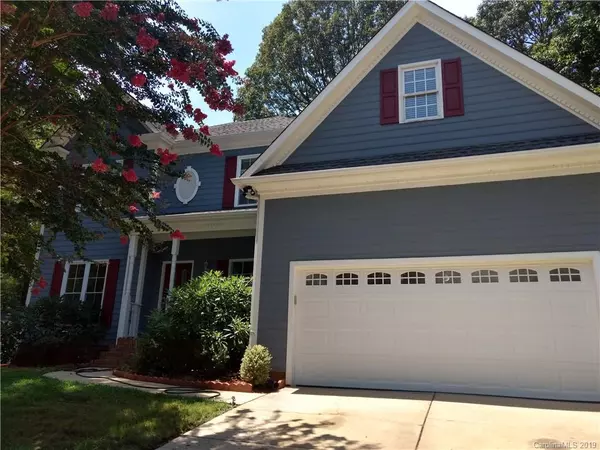$310,000
$321,000
3.4%For more information regarding the value of a property, please contact us for a free consultation.
4 Beds
3 Baths
2,984 SqFt
SOLD DATE : 03/27/2020
Key Details
Sold Price $310,000
Property Type Single Family Home
Sub Type Single Family Residence
Listing Status Sold
Purchase Type For Sale
Square Footage 2,984 sqft
Price per Sqft $103
Subdivision Cedarfield
MLS Listing ID 3538813
Sold Date 03/27/20
Bedrooms 4
Full Baths 2
Half Baths 1
HOA Fees $33/ann
HOA Y/N 1
Year Built 1991
Lot Size 0.420 Acres
Acres 0.42
Lot Dimensions .42
Property Description
Don't miss this fantastic house! Home has been very well maintained and features a huge walk in closet, separate sinks in master bath, and a 2 story living room! Home also has upgraded flooring downstairs and some fresh paint. Garage has a worktable and shelving. Awesome bonus room upstairs with adjoining multipurpose room! Community features many trees with 2 pool areas, access to Greenway trails, grocery, medical, hospital, and a large selection of restaurants!
Location
State NC
County Mecklenburg
Interior
Interior Features Attic Walk In, Breakfast Bar, Garage Shop, Garden Tub, Open Floorplan, Split Bedroom, Walk-In Closet(s)
Heating Central, Gas Hot Air Furnace, Multizone A/C, Zoned
Flooring Carpet, Hardwood, Tile
Fireplaces Type Living Room, Wood Burning
Fireplace true
Appliance Ceiling Fan(s), CO Detector, Cable Prewire, Electric Cooktop, Disposal, Dishwasher, Electric Dryer Hookup, Electric Range, Plumbed For Ice Maker, Microwave, Oven, Refrigerator, Wall Oven, Electric Oven
Exterior
Exterior Feature Shed(s)
Community Features Clubhouse, Outdoor Pool, Playground, Recreation Area, Tennis Court(s), Walking Trails
Roof Type Shingle
Building
Lot Description Level, Sloped, Wooded
Building Description Hardboard Siding, 2 Story
Foundation Crawl Space
Sewer Public Sewer
Water Public
Structure Type Hardboard Siding
New Construction false
Schools
Elementary Schools Torrence Creek
Middle Schools Bradley
High Schools Hopewell
Others
Acceptable Financing Cash, Conventional, FHA, VA Loan
Listing Terms Cash, Conventional, FHA, VA Loan
Special Listing Condition None
Read Less Info
Want to know what your home might be worth? Contact us for a FREE valuation!

Our team is ready to help you sell your home for the highest possible price ASAP
© 2025 Listings courtesy of Canopy MLS as distributed by MLS GRID. All Rights Reserved.
Bought with Millie Joensen • Realty ONE Group Select
GET MORE INFORMATION
Agent | License ID: 329531
5960 Fairview Rd Ste 400, Charlotte, NC, 28210, United States







