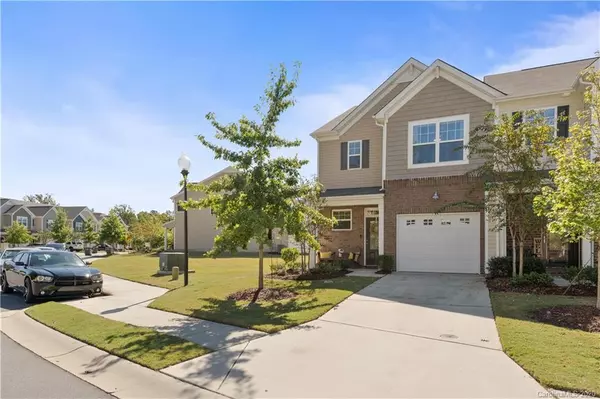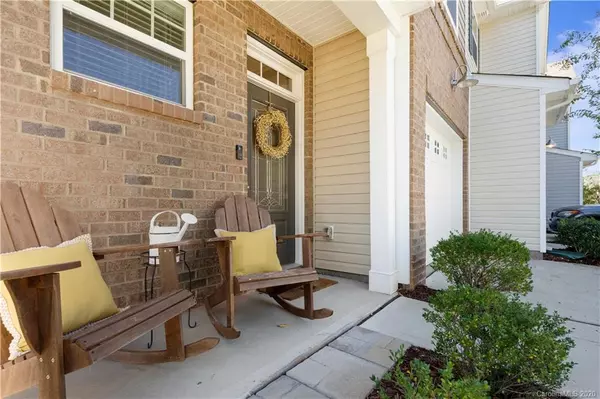$209,000
$210,000
0.5%For more information regarding the value of a property, please contact us for a free consultation.
3 Beds
3 Baths
1,729 SqFt
SOLD DATE : 11/10/2020
Key Details
Sold Price $209,000
Property Type Townhouse
Sub Type Townhouse
Listing Status Sold
Purchase Type For Sale
Square Footage 1,729 sqft
Price per Sqft $120
Subdivision Kinmere Commons
MLS Listing ID 3667811
Sold Date 11/10/20
Bedrooms 3
Full Baths 2
Half Baths 1
HOA Fees $157/mo
HOA Y/N 1
Year Built 2017
Property Description
Welcome home! This end-unit townhome with an extended driveway is a must see! Move-in-ready and immaculate inside! The home includes crown molding throughout (even in the fully finished garage with sealed floors) an open floor plan with a cozy fire place in the living room, tons of natural light and a back patio made for grilling! The kitchen is finished with granite counter tops, a beautiful backsplash and stainless steal appliances. The master bedroom features a tray ceiling with a large closet and a master bathroom with a garden tub for relaxing and tiled shower! Secondary bedrooms will not disappoint. The storage in this home is incredible! Hurry it wont last long!!!
Location
State NC
County Gaston
Building/Complex Name Kinmere Commons
Interior
Interior Features Attic Stairs Pulldown, Breakfast Bar, Garden Tub, Kitchen Island, Open Floorplan, Pantry, Walk-In Closet(s)
Heating Central, Gas Hot Air Furnace
Fireplaces Type Living Room, Gas
Appliance Cable Prewire, Ceiling Fan(s), Gas Cooktop, Dishwasher, Disposal, Dryer, Gas Oven, Gas Range, Microwave, Refrigerator, Self Cleaning Oven, Washer
Exterior
Community Features Clubhouse, Outdoor Pool, Playground, Sidewalks, Street Lights
Building
Lot Description End Unit, Level
Building Description Brick Partial,Vinyl Siding, 2 Story
Foundation Slab
Sewer Public Sewer
Water Public
Structure Type Brick Partial,Vinyl Siding
New Construction false
Schools
Elementary Schools W.A. Bess
Middle Schools Cramerton
High Schools Forrest View
Others
HOA Name Hawthorne Management
Special Listing Condition None
Read Less Info
Want to know what your home might be worth? Contact us for a FREE valuation!

Our team is ready to help you sell your home for the highest possible price ASAP
© 2025 Listings courtesy of Canopy MLS as distributed by MLS GRID. All Rights Reserved.
Bought with Venniese Mabra • NACA
GET MORE INFORMATION
Agent | License ID: 329531
5960 Fairview Rd Ste 400, Charlotte, NC, 28210, United States







