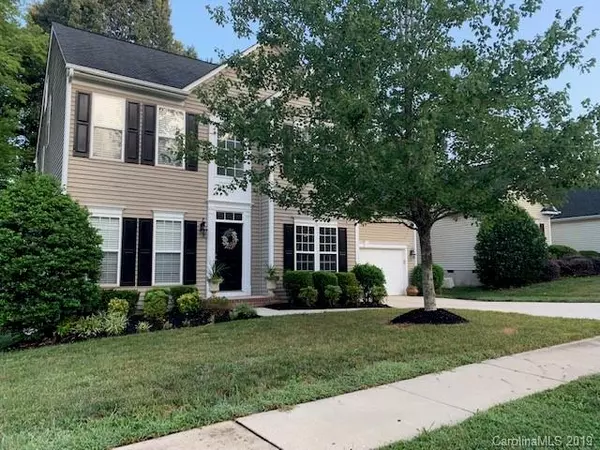$361,000
$359,000
0.6%For more information regarding the value of a property, please contact us for a free consultation.
4 Beds
3 Baths
3,436 SqFt
SOLD DATE : 09/20/2019
Key Details
Sold Price $361,000
Property Type Single Family Home
Sub Type Single Family Residence
Listing Status Sold
Purchase Type For Sale
Square Footage 3,436 sqft
Price per Sqft $105
Subdivision Lawson
MLS Listing ID 3537176
Sold Date 09/20/19
Bedrooms 4
Full Baths 2
Half Baths 1
HOA Fees $63/qua
HOA Y/N 1
Year Built 2006
Lot Size 8,276 Sqft
Acres 0.19
Lot Dimensions 59x130x72x130
Property Description
Lovely 3 story Lawson home located on a cul-de-sac street, surrounded by walking trails and natural areas including the beautiful Heritage Oak Tree, named after the naturalist, John Lawson. This home boasts an open floor plan on the main level with a beautiful sun room overlooking a fenced yard and mature trees. Enjoy coffee listening to nature under the new pergola on the patio or in your freshly painted kitchen. White cabinets, Corian counter tops, New bamboo floors, New carpet 2019, New SS appliances, HVAC 2016 & 2013, New light fixtures, LED lighting and fresh paint. Large bonus on 3rd floor or you could use as a 5th bedroom, 4 additional roomy bedrooms on second floor. Extra-large garage with workshop area including work bench and utility sink. Top rated schools and highly desirable neighborhood at Lawson including 2 Fitness Centers, 3 pools, tennis, playground, miles of walking trails. Can close quickly if necessary in time for the new school year! Owner is also licensed agent.
Location
State NC
County Union
Interior
Interior Features Attic Walk In, Garage Shop, Tray Ceiling, Walk-In Closet(s)
Heating Central, Multizone A/C, Natural Gas
Flooring Bamboo, Carpet, Tile
Fireplaces Type Family Room, Gas Log
Fireplace true
Appliance Cable Prewire, Ceiling Fan(s), Dishwasher, Electric Dryer Hookup, Microwave, Natural Gas, Oven, Refrigerator
Laundry Main Level
Exterior
Exterior Feature Fence, In-Ground Irrigation
Community Features Clubhouse, Fitness Center, Outdoor Pool, Playground, Sidewalks, Street Lights, Tennis Court(s), Walking Trails
Roof Type Shingle
Street Surface Concrete
Building
Lot Description Wooded
Building Description Vinyl Siding,Wood Siding, 3 Story
Foundation Crawl Space
Sewer Public Sewer
Water Public
Structure Type Vinyl Siding,Wood Siding
New Construction false
Schools
Elementary Schools New Town
Middle Schools Cuthbertson
High Schools Cuthbertson
Others
HOA Name Braesael
Special Listing Condition None
Read Less Info
Want to know what your home might be worth? Contact us for a FREE valuation!

Our team is ready to help you sell your home for the highest possible price ASAP
© 2025 Listings courtesy of Canopy MLS as distributed by MLS GRID. All Rights Reserved.
Bought with Maria Richardson • Allen Tate Providence @485
GET MORE INFORMATION
Agent | License ID: 329531
5960 Fairview Rd Ste 400, Charlotte, NC, 28210, United States







