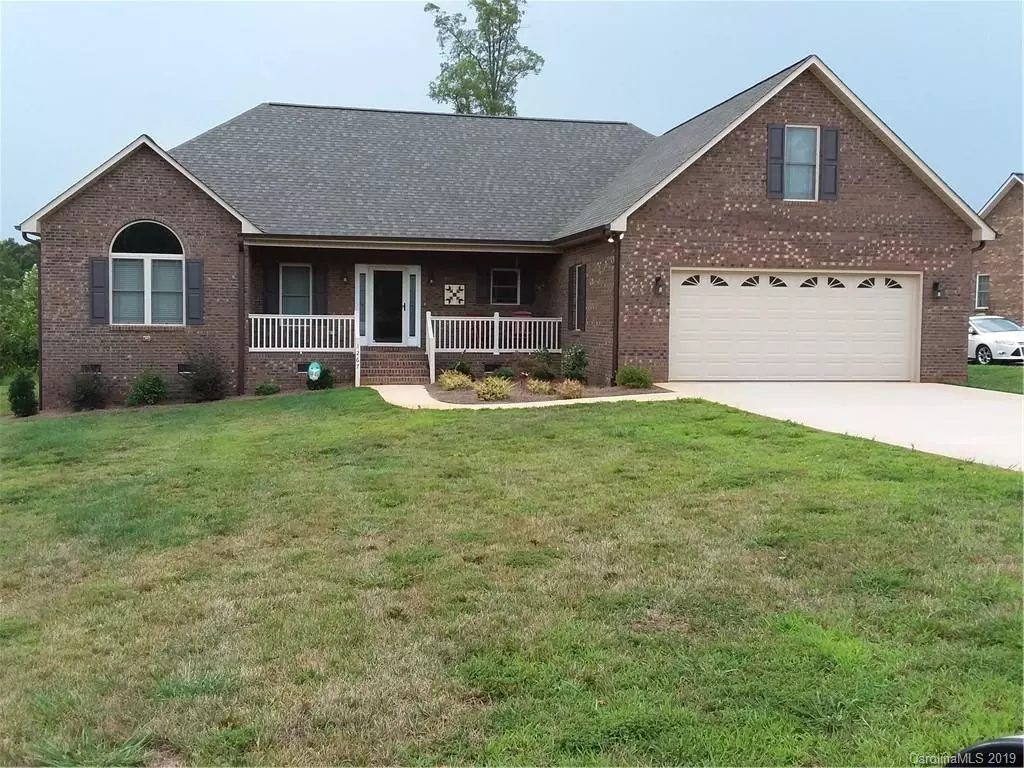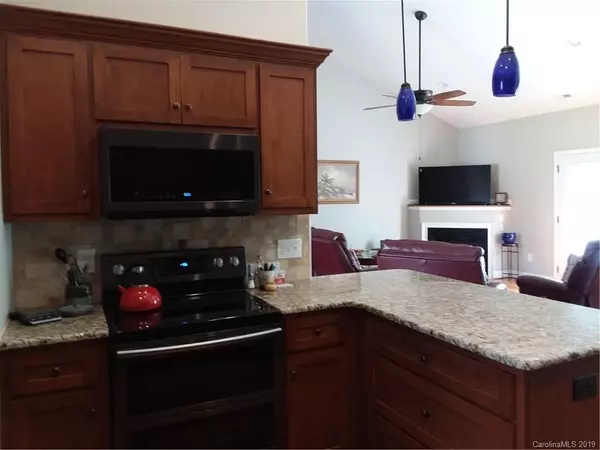$282,500
$289,900
2.6%For more information regarding the value of a property, please contact us for a free consultation.
3 Beds
2 Baths
2,077 SqFt
SOLD DATE : 10/15/2019
Key Details
Sold Price $282,500
Property Type Single Family Home
Sub Type Single Family Residence
Listing Status Sold
Purchase Type For Sale
Square Footage 2,077 sqft
Price per Sqft $136
Subdivision Sedgewood
MLS Listing ID 3536740
Sold Date 10/15/19
Style Ranch
Bedrooms 3
Full Baths 2
Year Built 2018
Lot Size 0.478 Acres
Acres 0.478
Lot Dimensions 111 x 188 x 112 x 206
Property Description
Gleaming hardwood floors, soaring cathedral ceiling, granite counter tops, tile backsplash, granite kitchen sink, top of the line Samsung Black SS appliances - just a few of the many features in this nearly new full brick home. Great location and desirable school district ( North Lincoln and Pumpkin Center), rocking chair front porch, rear deck leading to the yard, great for relaxing and grilling your favorites. This home has a split bedroom plan, features a very large master bedroom with walk in closet and en suite - tile master shower with seat, soaking tub and double sink granite counter top vanity. Two additional bedrooms are generously sized with large closets. The Hall bath has granite counter top vanity and tub/shower. Finished Bonus Room ( 12' x 21')over the garage is perfect for a guest room, office, exercise space or man cave. The two car attached garage is heated and cooled and has a utility sink. Attached 10 x 18 workshop behind garage -
Location
State NC
County Lincoln
Interior
Interior Features Attic Walk In, Cathedral Ceiling(s), Garage Shop, Open Floorplan, Split Bedroom, Walk-In Closet(s)
Heating Heat Pump, Heat Pump
Flooring Tile, Wood
Fireplaces Type Gas Log, Propane
Fireplace true
Appliance Ceiling Fan(s), Dishwasher, Disposal, Electric Dryer Hookup, Plumbed For Ice Maker, Microwave
Exterior
Waterfront Description None
Roof Type Shingle
Building
Building Description Vinyl Siding, 1 Story/F.R.O.G.
Foundation Crawl Space
Builder Name McCorkle
Sewer Septic Installed
Water County Water
Architectural Style Ranch
Structure Type Vinyl Siding
New Construction false
Schools
Elementary Schools Pumpkin Center
Middle Schools North Lincoln
High Schools North Lincoln
Others
Acceptable Financing Cash, Conventional, FHA
Listing Terms Cash, Conventional, FHA
Special Listing Condition None
Read Less Info
Want to know what your home might be worth? Contact us for a FREE valuation!

Our team is ready to help you sell your home for the highest possible price ASAP
© 2025 Listings courtesy of Canopy MLS as distributed by MLS GRID. All Rights Reserved.
Bought with Mallory Young • Carolina Real Estate Experts The Dan Jones Group I
GET MORE INFORMATION
Agent | License ID: 329531
5960 Fairview Rd Ste 400, Charlotte, NC, 28210, United States







