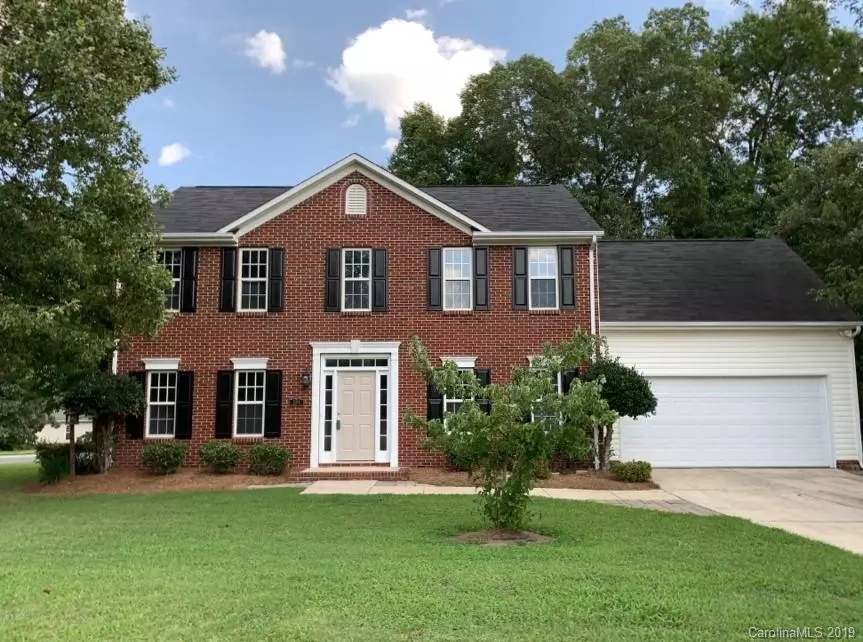$242,000
$249,900
3.2%For more information regarding the value of a property, please contact us for a free consultation.
3 Beds
3 Baths
2,218 SqFt
SOLD DATE : 11/22/2019
Key Details
Sold Price $242,000
Property Type Single Family Home
Sub Type Single Family Residence
Listing Status Sold
Purchase Type For Sale
Square Footage 2,218 sqft
Price per Sqft $109
Subdivision Colonial Village
MLS Listing ID 3530991
Sold Date 11/22/19
Style Traditional
Bedrooms 3
Full Baths 2
Half Baths 1
HOA Fees $6
HOA Y/N 1
Year Built 1999
Lot Size 0.328 Acres
Acres 0.328
Lot Dimensions 105x20x13x144x69x139
Property Description
Fully refreshed and move-in ready, this home features all new flooring - luxury wood-grained vinyl plank in main living areas and baths, and new carpet in LR and bedrooms. Full interior neutral paint. New SS appliances, white kitchen and bath cabinets. Granite countertops in kitchen including large island. New matte white countertops in baths, with all new fixtures and upgraded lighting throughout the home. Family room is brightened with banks of windows and a gas fireplace, all open to the breakfast area and kitchen. Formal Dining room. Upstairs has spacious bonus room over the garage. Garage interior fully sheetrocked and painted plus floor. Backyard is a oasis under mature trees, with very private patios off the kitchen sliding doors lined with shrubbery and iron fencing. Large, level corner lot backing up to the community walking trail. Take a stroll right off your backyard!
Location
State NC
County Union
Interior
Interior Features Attic Stairs Pulldown, Kitchen Island
Heating Central
Flooring Carpet, Vinyl
Fireplaces Type Family Room, Gas Log
Fireplace true
Appliance Cable Prewire, Ceiling Fan(s), CO Detector, Dishwasher, Disposal, Electric Dryer Hookup, Plumbed For Ice Maker, Microwave
Laundry Upper Level, Closet
Exterior
Community Features Walking Trails
Street Surface Concrete
Building
Lot Description Corner Lot, Level, Wooded
Building Description Vinyl Siding, 2 Story
Foundation Slab
Sewer County Sewer
Water County Water
Architectural Style Traditional
Structure Type Vinyl Siding
New Construction false
Schools
Elementary Schools Unspecified
Middle Schools Unspecified
High Schools Unspecified
Others
HOA Name Cedar Management
Acceptable Financing Cash, Conventional, FHA
Listing Terms Cash, Conventional, FHA
Special Listing Condition Notice Of Default
Read Less Info
Want to know what your home might be worth? Contact us for a FREE valuation!

Our team is ready to help you sell your home for the highest possible price ASAP
© 2025 Listings courtesy of Canopy MLS as distributed by MLS GRID. All Rights Reserved.
Bought with Rhonda Westervelt • Keller Williams Ballantyne Area
GET MORE INFORMATION
Agent | License ID: 329531
5960 Fairview Rd Ste 400, Charlotte, NC, 28210, United States







