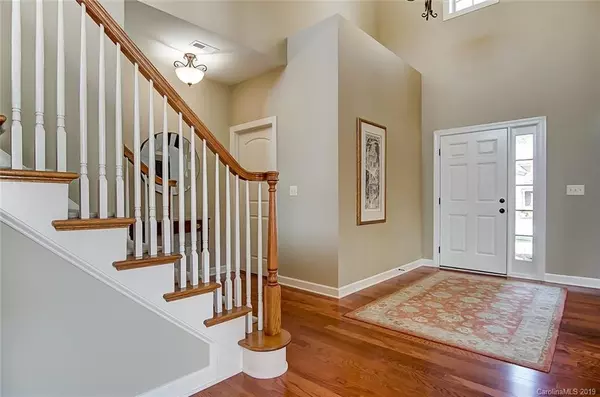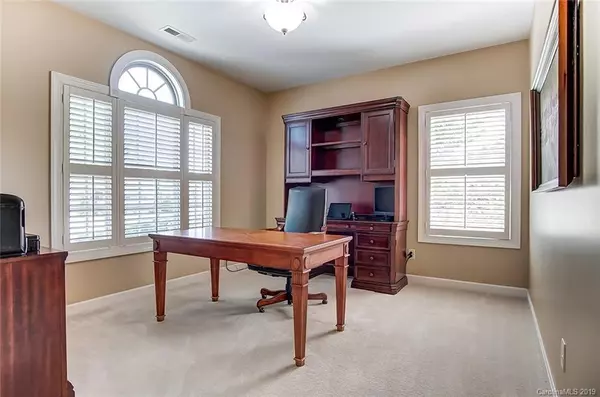$401,000
$400,000
0.3%For more information regarding the value of a property, please contact us for a free consultation.
4 Beds
4 Baths
2,813 SqFt
SOLD DATE : 08/19/2019
Key Details
Sold Price $401,000
Property Type Single Family Home
Sub Type Single Family Residence
Listing Status Sold
Purchase Type For Sale
Square Footage 2,813 sqft
Price per Sqft $142
Subdivision Barrington
MLS Listing ID 3530463
Sold Date 08/19/19
Style Transitional
Bedrooms 4
Full Baths 3
Half Baths 1
HOA Fees $70/qua
HOA Y/N 1
Abv Grd Liv Area 2,813
Year Built 2010
Lot Size 0.290 Acres
Acres 0.29
Lot Dimensions per tax records
Property Description
Full brick home w screened porch in highly sought after Marvin School District.Boasts gleaming hardwood floors on main w new carpet on lower level.High ceilings w abundance of windows for lots of natural light.Plantation shutters in the front office/den.Huge dining room w high ceiling & beautiful fixture,crown moldings & deep baseboards.Great room is spacious & open w gas fireplace & built in tv cabinet.Kitchen features long island & lots of workspace & cabinets.Walk-in pantry,granite,stone backsplash w detailed inset behind cooktop & hood.Breakfast area w direct access to the amazing screened porch - both overlooking expansive & well manicured fenced yard.Master bedroom on main w en-suite bath has heated towel rack,long vanity w dual sinks & oversized soaking tub.Fabulous walk in closet & separate water closet.Upstairs are 3 very large bedrooms, one is a great bonus room or bedroom - your choice!The garage floor is sealed and oversized.Full sized laundry room on main also has a sink!
Location
State NC
County Union
Zoning R3
Rooms
Main Level Bedrooms 1
Interior
Interior Features Breakfast Bar, Cable Prewire, Garden Tub, Kitchen Island, Open Floorplan, Pantry, Walk-In Closet(s), Walk-In Pantry, Other - See Remarks
Heating Central, Zoned
Cooling Ceiling Fan(s), Zoned
Flooring Carpet, Tile, Wood
Fireplaces Type Gas, Gas Log, Great Room
Fireplace true
Appliance Convection Oven, Dishwasher, Disposal, Electric Cooktop, Gas Water Heater, Microwave, Oven, Plumbed For Ice Maker, Wall Oven
Laundry Laundry Room, Main Level
Exterior
Exterior Feature Other - See Remarks
Garage Spaces 2.0
Fence Fenced
Community Features Cabana, Outdoor Pool, Playground, Sidewalks, Street Lights, Tennis Court(s), Walking Trails
Utilities Available Cable Available
Street Surface Concrete,Paved
Porch Front Porch, Rear Porch, Screened
Garage true
Building
Lot Description Level, Other - See Remarks
Foundation Slab
Builder Name Shea
Sewer County Sewer
Water County Water
Architectural Style Transitional
Level or Stories Two
Structure Type Brick Full,Hardboard Siding
New Construction false
Schools
Elementary Schools Sandy Ridge
Middle Schools Marvin Ridge
High Schools Marvin Ridge
Others
HOA Name Henderson
Acceptable Financing Cash, Conventional
Listing Terms Cash, Conventional
Special Listing Condition None
Read Less Info
Want to know what your home might be worth? Contact us for a FREE valuation!

Our team is ready to help you sell your home for the highest possible price ASAP
© 2025 Listings courtesy of Canopy MLS as distributed by MLS GRID. All Rights Reserved.
Bought with Gnani Jay • Veedu Realty LLC
GET MORE INFORMATION
Agent | License ID: 329531
5960 Fairview Rd Ste 400, Charlotte, NC, 28210, United States







