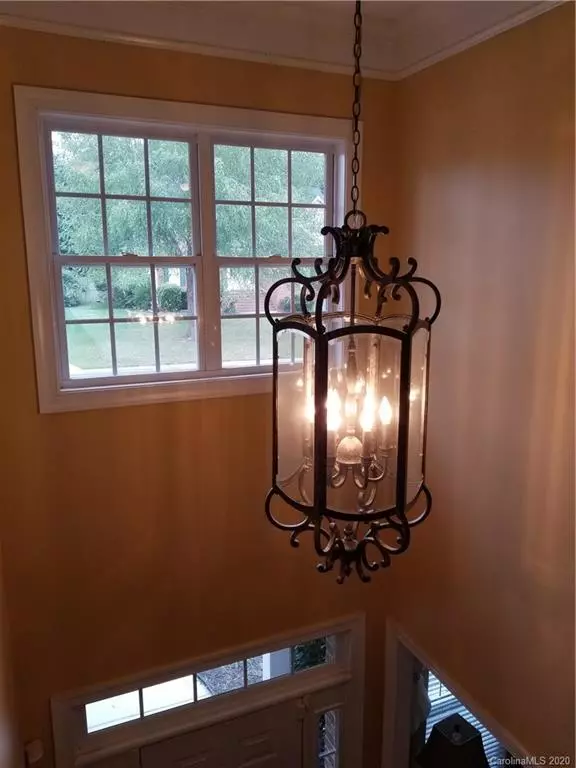$390,000
$390,000
For more information regarding the value of a property, please contact us for a free consultation.
4 Beds
3 Baths
2,780 SqFt
SOLD DATE : 09/15/2020
Key Details
Sold Price $390,000
Property Type Single Family Home
Sub Type Single Family Residence
Listing Status Sold
Purchase Type For Sale
Square Footage 2,780 sqft
Price per Sqft $140
Subdivision Shannamara
MLS Listing ID 3651291
Sold Date 09/15/20
Bedrooms 4
Full Baths 2
Half Baths 1
Year Built 2003
Lot Size 0.350 Acres
Acres 0.35
Property Description
This full brick home has an open floor plan beautifully decorated throughout like a model that has an inviting atmosphere upon your arrival! Step into the spacious foyer & enjoy the stunning hardwoods, and the designer's touch of colors throughout! The dining room is being used as a living room room which is open to the kitchen with granite countertops, large island, stainless steel appliances, new light fixtures, new window shades, a breakfast nook w/view of the 2-story great room featuring gas log stone fireplace, & new wood blinds. Enter the master suite on the main floor to exhale after a long day. Unwind in the master bath w/dual vanities, walk-in closet, private toilet room, & separate tub/shower. Upstairs offers three gorgeous bedrooms, an office, & an exercise/bonus room. Enjoy grilling on the deck & overlooking a fenced backyard at the 7th hole of the golf course or relax in the hot tub on the patio. This is the perfect home for family and entertaining friends...welcome home!
Location
State NC
County Mecklenburg
Interior
Interior Features Attic Stairs Pulldown, Attic Walk In, Cathedral Ceiling(s), Garden Tub, Kitchen Island, Open Floorplan, Walk-In Closet(s), Window Treatments
Heating Central, Gas Hot Air Furnace
Flooring Carpet, Tile, Wood
Fireplaces Type Gas Log, Great Room
Fireplace true
Appliance Ceiling Fan(s), Dishwasher, Disposal, Electric Range, Microwave, Refrigerator, Self Cleaning Oven
Laundry Main Level, Laundry Room
Exterior
Exterior Feature Fence, Hot Tub, In-Ground Irrigation
Community Features Clubhouse, Fitness Center, Golf, Outdoor Pool, Playground, Pond, Sidewalks, Tennis Court(s)
Roof Type Shingle
Street Surface Concrete
Building
Lot Description Near Golf Course
Building Description Brick, 2 Story
Foundation Crawl Space
Sewer County Sewer
Water County Water
Structure Type Brick
New Construction false
Schools
Elementary Schools Unspecified
Middle Schools Unspecified
High Schools Unspecified
Others
Acceptable Financing Cash, Conventional, FHA, VA Loan
Listing Terms Cash, Conventional, FHA, VA Loan
Special Listing Condition None
Read Less Info
Want to know what your home might be worth? Contact us for a FREE valuation!

Our team is ready to help you sell your home for the highest possible price ASAP
© 2025 Listings courtesy of Canopy MLS as distributed by MLS GRID. All Rights Reserved.
Bought with Michael Wilfong • Michael Ryan Realty Inc
GET MORE INFORMATION
Agent | License ID: 329531
5960 Fairview Rd Ste 400, Charlotte, NC, 28210, United States







