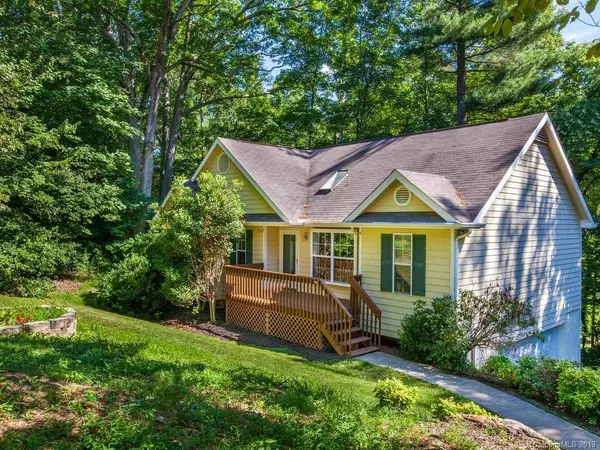$263,000
$258,000
1.9%For more information regarding the value of a property, please contact us for a free consultation.
3 Beds
3 Baths
1,277 SqFt
SOLD DATE : 08/09/2019
Key Details
Sold Price $263,000
Property Type Single Family Home
Sub Type Single Family Residence
Listing Status Sold
Purchase Type For Sale
Square Footage 1,277 sqft
Price per Sqft $205
Subdivision Harmony
MLS Listing ID 3525309
Sold Date 08/09/19
Style Traditional
Bedrooms 3
Full Baths 2
Half Baths 1
HOA Fees $10/ann
HOA Y/N 1
Year Built 1996
Lot Size 0.300 Acres
Acres 0.3
Property Description
Look no further! Located in the rolling hill neighborhood of Harmony just northwest of Asheville, you will find this cute one-level living home. The open kitchen and vaulted ceilings create a fantastic open space to entertain family and friends. The triangular shaped lot is nestled in the trees and offers great privacy. The hardwood floors in the main areas of the home are an elegant touch. Basement boasts an oversized 2-car garage with ample space to extend living space within the home. Less than 20 minutes to downtown Asheville! *Sellers have received multiple offers. PLEASE SUBMIT BEST OFFER BY 5:00 PM ON MON, 7/8.*
Location
State NC
County Buncombe
Interior
Interior Features Pantry
Heating Central, Heat Pump, Heat Pump
Flooring Carpet, Tile, Wood
Fireplaces Type Gas Log, Gas
Fireplace true
Appliance Ceiling Fan(s), Electric Cooktop, Dishwasher, Disposal, Plumbed For Ice Maker, Microwave, Oven, Refrigerator
Laundry In Basement
Exterior
Exterior Feature Deck, Fire Pit, Other
Community Features Playground, Recreation Area
Roof Type Composition
Street Surface Concrete
Building
Lot Description Cul-De-Sac, Paved, Sloped, Steep Slope, Wooded, Wooded
Building Description Wood Siding, 1 Story Basement
Foundation Basement
Sewer Community Sewer, County Sewer, Public Sewer
Water Public
Architectural Style Traditional
Structure Type Wood Siding
New Construction false
Schools
Elementary Schools West Buncombe/Eblen
Middle Schools Clyde A Erwin
High Schools Clyde A Erwin
Others
HOA Name Tony Henderson
Acceptable Financing Cash, Conventional
Listing Terms Cash, Conventional
Special Listing Condition None
Read Less Info
Want to know what your home might be worth? Contact us for a FREE valuation!

Our team is ready to help you sell your home for the highest possible price ASAP
© 2025 Listings courtesy of Canopy MLS as distributed by MLS GRID. All Rights Reserved.
Bought with Stefanie Beierschmitt • EXP REALTY LLC
GET MORE INFORMATION
Agent | License ID: 329531
5960 Fairview Rd Ste 400, Charlotte, NC, 28210, United States







