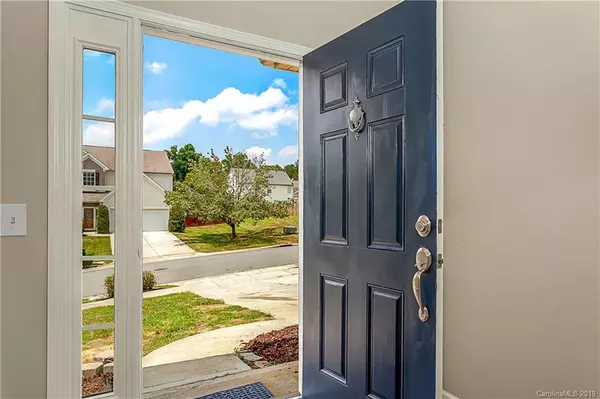$244,032
$245,000
0.4%For more information regarding the value of a property, please contact us for a free consultation.
5 Beds
3 Baths
2,336 SqFt
SOLD DATE : 08/12/2019
Key Details
Sold Price $244,032
Property Type Single Family Home
Sub Type Single Family Residence
Listing Status Sold
Purchase Type For Sale
Square Footage 2,336 sqft
Price per Sqft $104
Subdivision Ashebrook
MLS Listing ID 3506747
Sold Date 08/12/19
Style Traditional
Bedrooms 5
Full Baths 3
HOA Fees $21/ann
HOA Y/N 1
Year Built 2002
Lot Size 10,890 Sqft
Acres 0.25
Property Description
Welcome to your new home! Featuring 5 bedrooms, 3 bathrooms, and spanning 2,336 square feet, this home has everything you've been looking for--and more! Newly renovated to accomodate modern life, this home has new stainless steel appliances, a fresh coat of paint in each room, bountiful natural light, & a massive backyard with storage shed already in place, and a paved space for true outdoor living. Welcome guests, friends and family into your dining room, and impress them with the beautiful windows and wainscoting! The master suite upstairs features tray ceilings, an en-suite with stand up shower, garden tub, and double sinks, & endless storage space! The fireplace in the living room is perfect for the fall nights when you want to cozy up for a movie or show. Don't miss out on the opportunity to live in a completely refreshed home in an established neighborhood with a playground and recreation center!
Location
State NC
County Cabarrus
Interior
Interior Features Attic Stairs Pulldown, Pantry, Tray Ceiling
Heating Central
Flooring Carpet, Laminate
Fireplaces Type Living Room
Fireplace true
Appliance Cable Prewire, Ceiling Fan(s), Electric Cooktop, Dishwasher, Microwave
Laundry Upper Level
Exterior
Community Features Playground, Recreation Area
Roof Type Asbestos Shingle
Street Surface Concrete
Building
Lot Description Level, Sloped
Building Description Vinyl Siding, 2 Story
Foundation Slab
Sewer Public Sewer
Water Public
Architectural Style Traditional
Structure Type Vinyl Siding
New Construction false
Schools
Elementary Schools A.T. Allen
Middle Schools C.C. Griffin
High Schools Central Cabarrus
Others
HOA Name Ashebrook HOA
Acceptable Financing Cash, Conventional, FHA, VA Loan
Listing Terms Cash, Conventional, FHA, VA Loan
Special Listing Condition None
Read Less Info
Want to know what your home might be worth? Contact us for a FREE valuation!

Our team is ready to help you sell your home for the highest possible price ASAP
© 2025 Listings courtesy of Canopy MLS as distributed by MLS GRID. All Rights Reserved.
Bought with Rebbecca McCall • TriStone Group Inc
GET MORE INFORMATION
Agent | License ID: 329531
5960 Fairview Rd Ste 400, Charlotte, NC, 28210, United States







