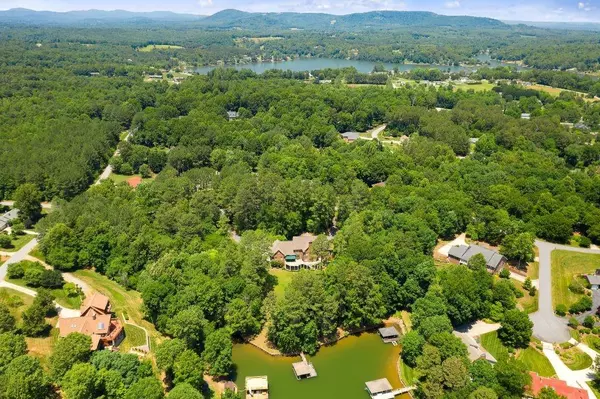$975,000
$995,000
2.0%For more information regarding the value of a property, please contact us for a free consultation.
4 Beds
6 Baths
6,879 SqFt
SOLD DATE : 08/08/2019
Key Details
Sold Price $975,000
Property Type Single Family Home
Sub Type Single Family Residence
Listing Status Sold
Purchase Type For Sale
Square Footage 6,879 sqft
Price per Sqft $141
Subdivision Harbor Town
MLS Listing ID 3513902
Sold Date 08/08/19
Style Colonial
Bedrooms 4
Full Baths 4
Half Baths 2
Year Built 1990
Lot Size 5.250 Acres
Acres 5.25
Property Description
Elegant Colonial Estate on 5+ acres on Lake Hickory! Nestled in the trees on a fairly level lake lot on a cove, privacy is a premium at this property. Dramatic front columns, 2-story entry foyer & double curved stairway invite you in this timeless, quality-built estate boasting high-end architectural details & gleaming hardwood floors throughout most of the house. Main level offers a LR w/FP, DR, Den w/FP & wet bar, Library w/built-ins, Kitchen w/island & B'fast area, Office, Laundry Rm, walk-in Pantry, Screen Porch & 4 car garage. Upper Level offers a Master Suite w/built-ins, FP, private MBA & expansive Walk-In Closet; 3 add'l BR's & 2 add'l full BA's. Basement level offers a Den w/FP, Rec Room, Office, full BA, large storage room, single garage & workshop area. Elevator services all 3 levels. Extensive decking and rear patio overlook level back yard. Security system.
Location
State NC
County Alexander
Body of Water Lake Hickory
Interior
Interior Features Attic Stairs Fixed, Attic Walk In, Breakfast Bar, Built Ins, Elevator, Kitchen Island, Laundry Chute, Pantry, Walk-In Closet(s), Walk-In Pantry, Wet Bar
Heating Heat Pump, Heat Pump
Flooring Carpet, Tile, Wood
Fireplaces Type Den, Living Room, Master Bedroom
Fireplace true
Appliance Ceiling Fan(s), Central Vacuum, Electric Cooktop, Dishwasher, Microwave, Refrigerator, Trash Compactor, Wall Oven
Exterior
Exterior Feature Deck, Elevator
Community Features Lake
Building
Lot Description Level, Paved, Sloped, Views, Water View, Waterfront
Foundation Basement Garage Door, Basement Inside Entrance, Basement Outside Entrance, Basement Partially Finished
Sewer Septic Installed
Water Public
Architectural Style Colonial
New Construction false
Schools
Elementary Schools Bethlehem
Middle Schools West Alexander
High Schools Alexander Central
Others
Special Listing Condition Estate
Read Less Info
Want to know what your home might be worth? Contact us for a FREE valuation!

Our team is ready to help you sell your home for the highest possible price ASAP
© 2025 Listings courtesy of Canopy MLS as distributed by MLS GRID. All Rights Reserved.
Bought with Barrett Mitchell • Boyd & Hassell Industrial-Commercial
GET MORE INFORMATION
Agent | License ID: 329531
5960 Fairview Rd Ste 400, Charlotte, NC, 28210, United States







