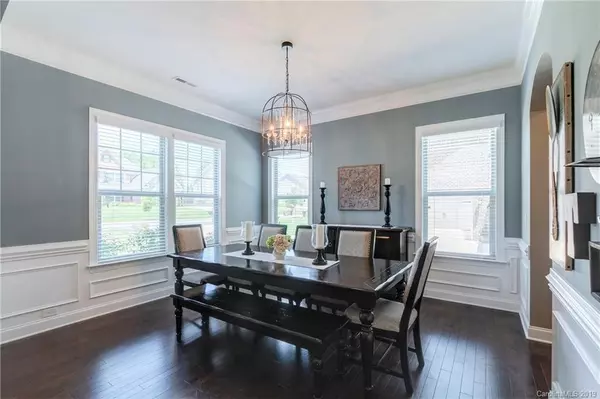$540,000
$549,000
1.6%For more information regarding the value of a property, please contact us for a free consultation.
5 Beds
5 Baths
4,063 SqFt
SOLD DATE : 08/16/2019
Key Details
Sold Price $540,000
Property Type Single Family Home
Sub Type Single Family Residence
Listing Status Sold
Purchase Type For Sale
Square Footage 4,063 sqft
Price per Sqft $132
Subdivision Cureton
MLS Listing ID 3511550
Sold Date 08/16/19
Style Transitional
Bedrooms 5
Full Baths 4
Half Baths 1
HOA Fees $27
HOA Y/N 1
Year Built 2015
Lot Size 0.330 Acres
Acres 0.33
Property Description
Immaculate Move in Ready Bonterra Home on Premium Flat Wooded Back yard. Spacious Foyer with a Lge Private study w/ French Doors and Dining Rm w/ Custom Moldings and Upgraded Lighting. Butlers Pantry Leads into Kitchen Open Floor Plan.Creme Colored Cabinets w/ 3x6 Subway Tiled Backsplash and lots of Granite Counter Space. Additional seating at the island and a Lge Breakfast that over looks the Backyard. Archways throughout- Coffered Ceilings in Great Room along w/ a Stone Fireplace w/ Hearth. Main Floor Guest Suite w/Full Bath perfect as a Second Master. WOW! Custom Laundry/Mudrm w/ sink custom Cabintry.Oak tread stairwell w/ Iron Ballisters-Master Vaulted Suite w/Large Spa Like Bath w/Tiled showers and Garden Tub.Walk in Storage Area. Oversized Bedrooms 3 and 4 (Jack n Jill). Bedroom 5 w/ Full Bath. Vaulted Ceiling in Bonus Room w/ Custom White Cabinets- 3 Car side Load Garage w/ access into Mud Room. Custom multi level Veranda Patio. Invisible Fence wiring Full Yard
Location
State NC
County Union
Interior
Interior Features Attic Walk In, Breakfast Bar, Built Ins, Cable Available, Garden Tub, Kitchen Island, Open Floorplan, Pantry, Tray Ceiling, Vaulted Ceiling, Walk-In Closet(s)
Heating ENERGY STAR Qualified Equipment, Multizone A/C, Zoned, Natural Gas
Flooring Carpet, Tile, Wood
Fireplaces Type Gas Log, Great Room, Gas
Fireplace true
Appliance Cable Prewire, Ceiling Fan(s), CO Detector, Gas Cooktop, Dishwasher, Disposal, Plumbed For Ice Maker, Microwave, Network Ready, Oven, Security System, Self Cleaning Oven, Wall Oven
Laundry Main Level
Exterior
Exterior Feature In-Ground Irrigation, Terrace
Community Features Clubhouse, Fitness Center, Playground, Pond, Outdoor Pool, Recreation Area, Sidewalks, Street Lights, Walking Trails
Roof Type Shingle
Street Surface Concrete
Building
Lot Description Level, Wooded, Wooded
Building Description Stone Veneer, 2 Story
Foundation Slab
Builder Name Bonterra
Sewer Public Sewer
Water Public
Architectural Style Transitional
Structure Type Stone Veneer
New Construction false
Schools
Elementary Schools Kensington
Middle Schools Cuthbertson
High Schools Cuthbertson
Others
HOA Name Cedar Management
Acceptable Financing Cash, Conventional, FHA, VA Loan
Listing Terms Cash, Conventional, FHA, VA Loan
Special Listing Condition None
Read Less Info
Want to know what your home might be worth? Contact us for a FREE valuation!

Our team is ready to help you sell your home for the highest possible price ASAP
© 2025 Listings courtesy of Canopy MLS as distributed by MLS GRID. All Rights Reserved.
Bought with Tom Palmer • Terra Vista Realty
GET MORE INFORMATION
Agent | License ID: 329531
5960 Fairview Rd Ste 400, Charlotte, NC, 28210, United States







