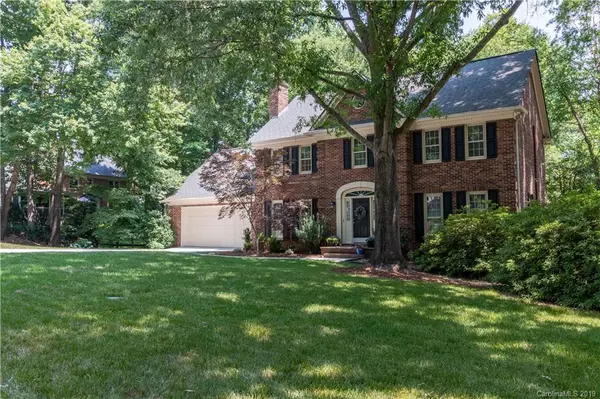$425,000
$425,000
For more information regarding the value of a property, please contact us for a free consultation.
5 Beds
4 Baths
4,147 SqFt
SOLD DATE : 07/01/2019
Key Details
Sold Price $425,000
Property Type Single Family Home
Sub Type Single Family Residence
Listing Status Sold
Purchase Type For Sale
Square Footage 4,147 sqft
Price per Sqft $102
Subdivision Ashley Creek
MLS Listing ID 3511677
Sold Date 07/01/19
Style Traditional
Bedrooms 5
Full Baths 3
Half Baths 1
HOA Fees $5/ann
HOA Y/N 1
Year Built 1987
Lot Size 0.369 Acres
Acres 0.369
Lot Dimensions 148x132x154x96
Property Description
Space to spread out and a location close to everything! This beautiful 5 bedroom 3.5 bath traditional home in Ashley Creek is move-in ready for you and your family. All the work has been lovingly done for you, new paint throughout, exterior repairs and painting completed, new concrete drive, bath updates - everything you can think of makes this an easy purchase decision. Eat-in kitchen features quartz counters, double ovens and a home office niche. Lower level with its own entrance is perfect for a truly separate living space with two large common areas, a bedroom and a full bath. The large Master has a walk-in closet, double vanity sinks, spa tub and shower. The spacious main level has two living areas (one with a vented gas fireplace,) a formal dining room and an updated half bath. The screened porch is a perfect place to relax and entertain. This much quality square footage at this price will move fast, so come be impressed today!
Location
State NC
County Mecklenburg
Interior
Interior Features Attic Stairs Pulldown, Built Ins, Cable Available, Garage Shop, Pantry, Skylight(s), Walk-In Closet(s), Window Treatments
Heating Central
Flooring Carpet, Tile, Wood
Fireplaces Type Gas Log, Vented, Living Room, Gas
Fireplace true
Appliance Cable Prewire, Ceiling Fan(s), CO Detector, Dishwasher, Disposal, Double Oven, Electric Dryer Hookup, Exhaust Fan, Freezer, Plumbed For Ice Maker, Microwave, Natural Gas, Oven, Security System
Laundry Main Level, Laundry Room
Exterior
Exterior Feature Deck, Fence, Gazebo, In-Ground Irrigation
Street Surface Concrete
Building
Lot Description Cul-De-Sac, Sloped
Foundation Basement Inside Entrance, Basement Outside Entrance
Sewer Public Sewer
Water Public
Architectural Style Traditional
New Construction false
Schools
Elementary Schools Matthews
Middle Schools Crestdale
High Schools Butler
Others
Acceptable Financing Cash, Conventional, FHA, VA Loan
Listing Terms Cash, Conventional, FHA, VA Loan
Special Listing Condition None
Read Less Info
Want to know what your home might be worth? Contact us for a FREE valuation!

Our team is ready to help you sell your home for the highest possible price ASAP
© 2025 Listings courtesy of Canopy MLS as distributed by MLS GRID. All Rights Reserved.
Bought with Tara Poole • Keller Williams Ballantyne Area
GET MORE INFORMATION
Agent | License ID: 329531
5960 Fairview Rd Ste 400, Charlotte, NC, 28210, United States







