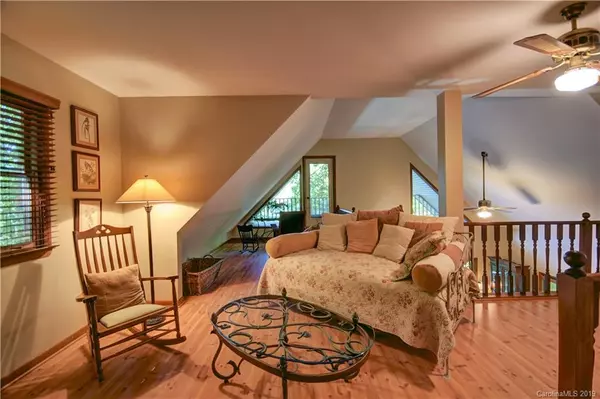$274,900
$274,900
For more information regarding the value of a property, please contact us for a free consultation.
3 Beds
3 Baths
2,636 SqFt
SOLD DATE : 11/22/2019
Key Details
Sold Price $274,900
Property Type Single Family Home
Sub Type Single Family Residence
Listing Status Sold
Purchase Type For Sale
Square Footage 2,636 sqft
Price per Sqft $104
Subdivision Maggie Valley Country Club Est
MLS Listing ID 3510058
Sold Date 11/22/19
Style A-Frame
Bedrooms 3
Full Baths 2
Half Baths 1
HOA Fees $8/ann
HOA Y/N 1
Year Built 1991
Lot Size 0.855 Acres
Acres 0.855
Lot Dimensions Irregular
Property Description
PRICE REDUCED , MOTIVATED SELLER ! Beautiful, well maintained home with volume ceilings and lots of decks, wooded lot, and mountain view from the upper deck, plus a wood-burning fireplace in the great room. The kitchen area has beautiful cabinets, breakfast bar, and granite counter tops. Adjacent to the kitchen is a lovely dining area with lots of windows for natural light. The main level is completed by two bedrooms, a bath, and a laundry closet. The upper level has a large loft, plus another bedroom and bath. The loft that makes you feel like you are in the treetops. The basement level has a large family room and lots of storage plus a Rinnai tankless water heater. This home also has 3 walk-in closets and a pantry closet off the kitchen. At the rear of the home is a drive-through carport with a door into the main level for easy entry. Do not miss this charming home. Motivated seller ! !
Location
State NC
County Haywood
Interior
Interior Features Breakfast Bar, Cable Available, Pantry, Walk-In Closet(s)
Heating Space Heater, Heat Pump, Heat Pump, Propane
Flooring Carpet, Laminate
Fireplaces Type Living Room, Wood Burning
Fireplace true
Appliance Dishwasher, Dryer, Electric Dryer Hookup, Refrigerator, Washer
Laundry Main Level, Closet
Exterior
Community Features Clubhouse, Golf, Tennis Court(s)
Waterfront Description None
Roof Type Shingle
Street Surface Concrete
Accessibility 2 or More Access Exits
Building
Lot Description Mountain View, Sloped, Wooded, Wooded
Building Description Vinyl Siding, 1.5 Story/Basement
Foundation Block, Slab
Sewer Septic Installed
Water Public
Architectural Style A-Frame
Structure Type Vinyl Siding
New Construction false
Schools
Elementary Schools Jonathan Valley
Middle Schools Waynesville
High Schools Tuscola
Others
Acceptable Financing Cash, Conventional
Listing Terms Cash, Conventional
Special Listing Condition None
Read Less Info
Want to know what your home might be worth? Contact us for a FREE valuation!

Our team is ready to help you sell your home for the highest possible price ASAP
© 2025 Listings courtesy of Canopy MLS as distributed by MLS GRID. All Rights Reserved.
Bought with Judy Meyers • RE/MAX Executive
GET MORE INFORMATION
Agent | License ID: 329531
5960 Fairview Rd Ste 400, Charlotte, NC, 28210, United States







