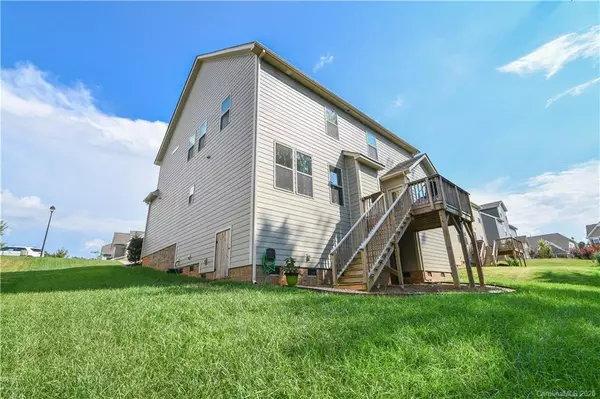$345,000
$349,900
1.4%For more information regarding the value of a property, please contact us for a free consultation.
5 Beds
3 Baths
2,831 SqFt
SOLD DATE : 11/20/2020
Key Details
Sold Price $345,000
Property Type Single Family Home
Sub Type Single Family Residence
Listing Status Sold
Purchase Type For Sale
Square Footage 2,831 sqft
Price per Sqft $121
Subdivision Woodlands Creek
MLS Listing ID 3650395
Sold Date 11/20/20
Style Transitional
Bedrooms 5
Full Baths 3
HOA Fees $27
HOA Y/N 1
Year Built 2017
Lot Size 10,890 Sqft
Acres 0.25
Lot Dimensions SEE TAX MAP
Property Description
Check out this house before it is gone!! This immaculate 5BR|3BA home as been very well taken care of. Beautiful Hardwood floors meet you as you enter the front door. There is a stunning dining room with trey ceiling and recessed lighting great for those family gatherings. The kitchen is sure to impress with the open concept, granite counter tops, stainless steel appliances, hardwood floors, and beautiful cabinetry this Kitchen will not disappoint. The Great Room is spacious and will be great for entertaining. There is one bedroom downstairs as well as a full bath. Upstairs you will find 3 more spacious bedrooms as well as the MBD and large master bath. The master bath has a garden tub, walk in shower, double vanities and separate toilet area. There is a large walk in closet with his and hers sides that will provide you all the storage you need. This home is located in the quiet neighborhood of Woodlands Creek and offers a club house and pool. Don't miss out on this beautiful home!!
Location
State NC
County Union
Interior
Interior Features Attic Stairs Pulldown, Cable Available, Drop Zone, Garden Tub, Kitchen Island, Open Floorplan, Pantry, Tray Ceiling, Walk-In Closet(s), Walk-In Pantry, Window Treatments
Heating Central, Floor Furnace
Flooring Carpet, Tile, Wood
Fireplaces Type Family Room, Gas Log
Fireplace true
Appliance Cable Prewire, Ceiling Fan(s), CO Detector, Dishwasher, Electric Dryer Hookup, Gas Range, Plumbed For Ice Maker, Microwave, Security System
Exterior
Community Features Outdoor Pool
Roof Type Shingle
Building
Lot Description Open Lot, Sloped
Building Description Fiber Cement, 2 Story
Foundation Crawl Space
Sewer Public Sewer
Water Public
Architectural Style Transitional
Structure Type Fiber Cement
New Construction false
Schools
Elementary Schools Porter Ridge
Middle Schools Piedmont
High Schools Piedmont
Others
HOA Name Community Ass Management
Acceptable Financing Cash, Conventional, FHA
Listing Terms Cash, Conventional, FHA
Special Listing Condition None
Read Less Info
Want to know what your home might be worth? Contact us for a FREE valuation!

Our team is ready to help you sell your home for the highest possible price ASAP
© 2025 Listings courtesy of Canopy MLS as distributed by MLS GRID. All Rights Reserved.
Bought with Julie Van Slambrook • First Properties of the Carolinas Inc
GET MORE INFORMATION
Agent | License ID: 329531
5960 Fairview Rd Ste 400, Charlotte, NC, 28210, United States







