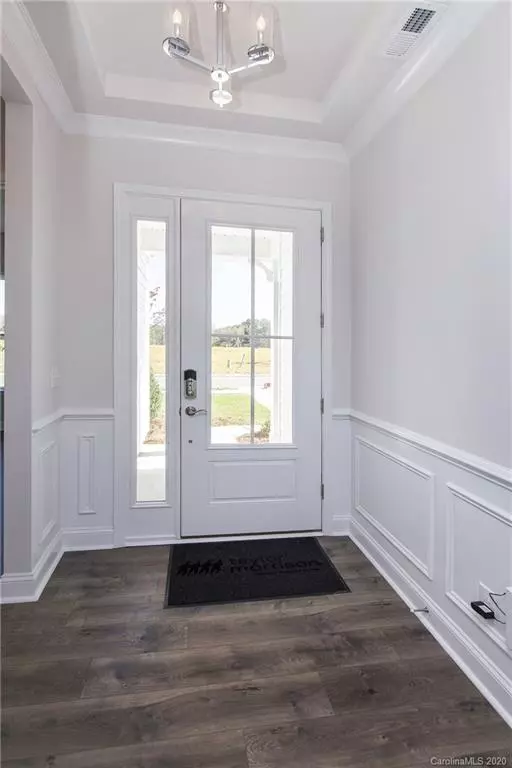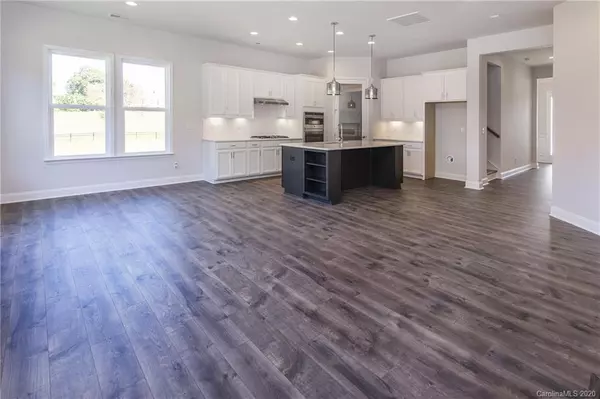$396,990
$399,990
0.8%For more information regarding the value of a property, please contact us for a free consultation.
3 Beds
4 Baths
2,720 SqFt
SOLD DATE : 02/12/2021
Key Details
Sold Price $396,990
Property Type Single Family Home
Sub Type Single Family Residence
Listing Status Sold
Purchase Type For Sale
Square Footage 2,720 sqft
Price per Sqft $145
Subdivision Pinnacle At Wesley Chapel
MLS Listing ID 3637405
Sold Date 02/12/21
Style Farmhouse
Bedrooms 3
Full Baths 3
Half Baths 1
HOA Fees $235/mo
HOA Y/N 1
Year Built 2020
Lot Size 6,534 Sqft
Acres 0.15
Lot Dimensions 65x100
Property Description
Quaint Farmhouse-style home w/ stone, board-n-batten, and metal roof accents. Stylish gourmet kitchen including a 36" 5-burner gas cooktop! Timely Linen perimeter cabinetry w/ rich Cherry Island, and Chipped Ice Quartz countertops adorn the Kitchen area. A secluded Owner's Suite at the rear of the home, features an over-sized walk-in shower! A private Study across the front of the home allows a quiet work space or an alternate TV Room! The Great Room features a gas fireplace and a very open concept, connecting to the Kitchen & Dining areas! A private door has been added from the Owner's Closet to the Laundry Room for convenience. A versatile Bonus Room is located on second floor for hobbies and entertainment! Amenities include a Clubhouse, Bocce Ball court, and an Outdoor Firepit! There is also a Certified North American Butterfly Association Garden, and a Dog Station with community benches.
Location
State NC
County Union
Interior
Interior Features Cable Available, Kitchen Island, Open Floorplan, Pantry, Tray Ceiling, Walk-In Closet(s), Walk-In Pantry
Heating Central, Gas Hot Air Furnace, Multizone A/C, Zoned
Flooring Carpet, Hardwood, Tile
Fireplaces Type Gas Log, Vented, Great Room
Fireplace true
Appliance Cable Prewire, CO Detector, Gas Cooktop, Dishwasher, Disposal, Exhaust Hood, Plumbed For Ice Maker, Microwave, Wall Oven
Laundry Main Level, Laundry Room
Exterior
Exterior Feature Lawn Maintenance, Outdoor Fireplace
Community Features 55 and Older, Clubhouse, Dog Park, Fitness Center, Sidewalks, Street Lights, Other
Roof Type Shingle
Street Surface Concrete
Accessibility Bath Raised Toilet, Door Width 32 Inches or More, Hall Width 36 Inches or More
Building
Building Description Fiber Cement,Stone Veneer, 1.5 Story
Foundation Slab
Builder Name Taylor Morrison
Sewer County Sewer
Water County Water
Architectural Style Farmhouse
Structure Type Fiber Cement,Stone Veneer
New Construction true
Schools
Elementary Schools Unspecified
Middle Schools Unspecified
High Schools Unspecified
Others
HOA Name Association Management Solutions
Acceptable Financing Cash, Conventional, VA Loan
Listing Terms Cash, Conventional, VA Loan
Special Listing Condition None
Read Less Info
Want to know what your home might be worth? Contact us for a FREE valuation!

Our team is ready to help you sell your home for the highest possible price ASAP
© 2025 Listings courtesy of Canopy MLS as distributed by MLS GRID. All Rights Reserved.
Bought with Joseph Gamble • Coldwell Banker Realty
GET MORE INFORMATION
Agent | License ID: 329531
5960 Fairview Rd Ste 400, Charlotte, NC, 28210, United States







