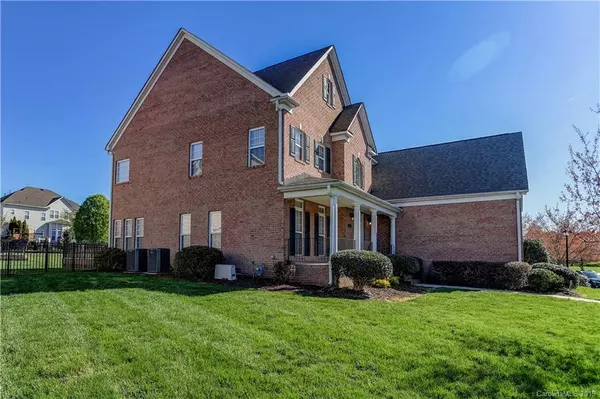$420,000
$425,000
1.2%For more information regarding the value of a property, please contact us for a free consultation.
5 Beds
3 Baths
3,479 SqFt
SOLD DATE : 05/21/2019
Key Details
Sold Price $420,000
Property Type Single Family Home
Sub Type Single Family Residence
Listing Status Sold
Purchase Type For Sale
Square Footage 3,479 sqft
Price per Sqft $120
Subdivision Latta Springs
MLS Listing ID 3481711
Sold Date 05/21/19
Style Transitional
Bedrooms 5
Full Baths 3
HOA Fees $31
HOA Y/N 1
Year Built 2005
Lot Size 0.450 Acres
Acres 0.45
Property Description
Stately elegance and southern charm suitably describe this full brick home & inviting front porch! Three car side-load garage! Expansive family room, brimming w/natural light, open to the kitchen w/brand new LG s/s appliances, incl 5 burner (oval in middle for griddle) gas range w/continuous grates & convection oven. Granite counters, pull-out drawers & great storage! Walk-in custom designed pantry. Cool sunrm adj to the kitchen; so perfect for playrm or office! Convenient guest bdrm or office on main, w/adj full bath! Gorgeous, fully fenced yard w/2018 Wolf deck (composite material), 25yr warranty, spans entire length of the house! High efficiency 18 seer Trane HVAC 2018 dn, 2016 up. Encapsulated crawl; think low humidity & clean air!
Waterfront comm; canoe & kayak launch & storage. Lakeside picnic pavilion w/stone fpl. Walking trail to Latta Plantation Nature Preserve! Latta Springs boasts multiple open common areas & convenience that's hard to beat!
Location
State NC
County Mecklenburg
Interior
Interior Features Attic Fan, Attic Stairs Pulldown, Kitchen Island, Open Floorplan, Pantry, Tray Ceiling, Vaulted Ceiling, Walk-In Closet(s), Walk-In Pantry, Whirlpool
Heating Central
Flooring Carpet, Hardwood, Tile
Fireplaces Type Gas Log, Great Room
Fireplace true
Appliance Cable Prewire, Ceiling Fan(s), CO Detector, Convection Oven, Dishwasher, Disposal, Electric Dryer Hookup, Plumbed For Ice Maker, Microwave, Natural Gas, Network Ready, Security System, Self Cleaning Oven
Laundry Upper Level
Exterior
Exterior Feature Deck, Fence, In-Ground Irrigation
Community Features Lake, Playground, Pool, Recreation Area, Walking Trails
Street Surface Concrete
Building
Foundation Crawl Space
Builder Name Niblock
Sewer Public Sewer
Water Public
Architectural Style Transitional
New Construction false
Schools
Elementary Schools Barnette
Middle Schools Bradley
High Schools Hopewell
Others
HOA Name Henderson Properties
Acceptable Financing Cash, Conventional, FHA
Listing Terms Cash, Conventional, FHA
Special Listing Condition None
Read Less Info
Want to know what your home might be worth? Contact us for a FREE valuation!

Our team is ready to help you sell your home for the highest possible price ASAP
© 2025 Listings courtesy of Canopy MLS as distributed by MLS GRID. All Rights Reserved.
Bought with Jose Maldonado • Keller Williams University City
GET MORE INFORMATION
Agent | License ID: 329531
5960 Fairview Rd Ste 400, Charlotte, NC, 28210, United States







