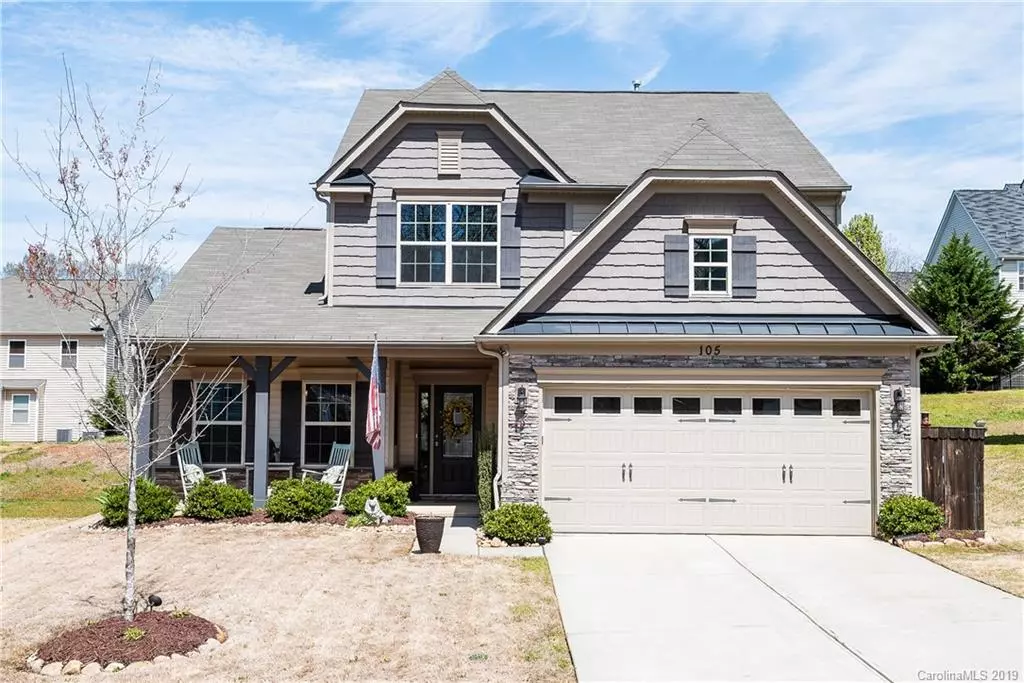$245,000
$249,900
2.0%For more information regarding the value of a property, please contact us for a free consultation.
3 Beds
3 Baths
2,246 SqFt
SOLD DATE : 05/02/2019
Key Details
Sold Price $245,000
Property Type Single Family Home
Sub Type Single Family Residence
Listing Status Sold
Purchase Type For Sale
Square Footage 2,246 sqft
Price per Sqft $109
Subdivision Pine Forest
MLS Listing ID 3490240
Sold Date 05/02/19
Style Transitional
Bedrooms 3
Full Baths 2
Half Baths 1
HOA Fees $18/ann
HOA Y/N 1
Year Built 2015
Lot Size 7,840 Sqft
Acres 0.18
Lot Dimensions 61x132x61x132
Property Description
Amazing & meticulously cared for MASTER DOWN home nestled in the beautiful Pine Forest community! Conveniently located minutes from I-77 & I-40 , this front porch home has it all & shows like a model...Step into this open floorplan w/ abundant natural light! Home features upgraded kitchen w/SS appliances, granite countertops, built in wine rack & backsplash w/passage into formal dining area! 2 story great room w/upgraded lighting throughout home. Custom wood beam trim in great room/kitchen and upgraded stair railings. Gas fireplace adorns living area w/stacked stone hearth. Spacious master suite w/custom closet, dual vanity w/granite tops/ & tile walk in shower! SPACIOUS secondary bedrooms w/loft perfect for sitting area/office/play area on 2nd level. Blinds all throughout home! Walk outside to your fenced backyard & spend time in your workshop shed or enjoy your evening on your patio perfect for entertaining!
Location
State NC
County Iredell
Interior
Interior Features Attic Other, Breakfast Bar, Open Floorplan, Pantry
Heating Central
Flooring Carpet, Laminate
Fireplaces Type Gas Log, Great Room
Fireplace true
Appliance Cable Prewire, Ceiling Fan(s), Electric Cooktop, Dishwasher, Disposal, Plumbed For Ice Maker, Microwave, Oven
Laundry Main Level
Exterior
Exterior Feature Fence
Community Features Sidewalks, Street Lights
Street Surface Concrete
Building
Lot Description Wooded
Building Description Stone Veneer,Vinyl Siding, 2 Story
Foundation Slab
Sewer Public Sewer
Water Public
Architectural Style Transitional
Structure Type Stone Veneer,Vinyl Siding
New Construction false
Schools
Elementary Schools Troutman
Middle Schools Troutman
High Schools South Iredell
Others
HOA Name GPM
Acceptable Financing Cash, Conventional, FHA, VA Loan
Listing Terms Cash, Conventional, FHA, VA Loan
Special Listing Condition None
Read Less Info
Want to know what your home might be worth? Contact us for a FREE valuation!

Our team is ready to help you sell your home for the highest possible price ASAP
© 2025 Listings courtesy of Canopy MLS as distributed by MLS GRID. All Rights Reserved.
Bought with Justin Rolfe • Mossy Oak Properties Land and Luxury
GET MORE INFORMATION
Agent | License ID: 329531
5960 Fairview Rd Ste 400, Charlotte, NC, 28210, United States







