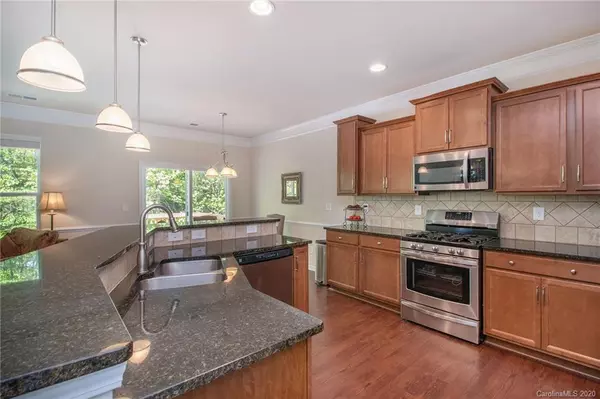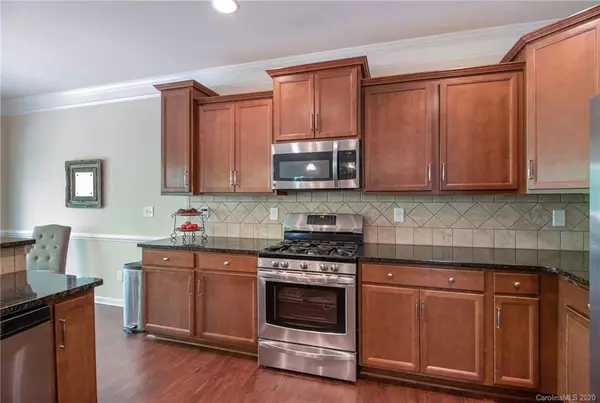$252,500
$252,500
For more information regarding the value of a property, please contact us for a free consultation.
4 Beds
3 Baths
2,523 SqFt
SOLD DATE : 08/20/2020
Key Details
Sold Price $252,500
Property Type Single Family Home
Sub Type Single Family Residence
Listing Status Sold
Purchase Type For Sale
Square Footage 2,523 sqft
Price per Sqft $100
Subdivision Pine Forest
MLS Listing ID 3616162
Sold Date 08/20/20
Style Traditional
Bedrooms 4
Full Baths 3
HOA Fees $18/ann
HOA Y/N 1
Year Built 2016
Lot Size 6,969 Sqft
Acres 0.16
Lot Dimensions 60x120x60x120
Property Description
This popular Cypress plan offers tons of upgrades & has everything you're looking for! Covered, relaxing front porch leads you in to be greeted by hardwood flooring & extensive moldings that run through all main living areas. Formal DR is bright & sunny! Spacious kitchen features island with counter seating, granite, tile backsplash, ss appliances & pantry. Breakfast area has relaxing tree lined views & access to the deck. Open floor plan continues to the family rm with a gas FP. A full sized BR & full bath complete main level. Upstairs the sprawling loft has plenty of room to gather w/ access to a 2nd floor balcony. Master has tray ceiling & private master bath w/ dual sinks, garden tub, private water closet & huge walk-in closet. True laundry room on 2nd floor conveniently located to all BRs. Flat back yard has plenty of trees & room to play. Sidewalk community conveniently located to I77, only minutes to I40; 5 minutes to Troutman schools, restaurants & stores.
Location
State NC
County Iredell
Interior
Interior Features Breakfast Bar, Open Floorplan, Pantry, Walk-In Closet(s)
Heating Central, Gas Hot Air Furnace
Flooring Carpet, Wood
Fireplaces Type Gas Log, Great Room
Fireplace true
Appliance Cable Prewire, Dishwasher, Plumbed For Ice Maker, Microwave
Laundry Upper Level, Laundry Room
Exterior
Exterior Feature Underground Power Lines
Community Features Sidewalks
Waterfront Description None
Street Surface Concrete
Building
Lot Description Wooded
Building Description Stone,Vinyl Siding,Other, 2 Story
Foundation Crawl Space
Builder Name Eastwood
Sewer Public Sewer
Water Public
Architectural Style Traditional
Structure Type Stone,Vinyl Siding,Other
New Construction false
Schools
Elementary Schools Troutman
Middle Schools Troutman
High Schools South Iredell
Others
HOA Name GPM Group, Inc
Acceptable Financing Cash, Conventional, FHA, VA Loan
Listing Terms Cash, Conventional, FHA, VA Loan
Special Listing Condition None
Read Less Info
Want to know what your home might be worth? Contact us for a FREE valuation!

Our team is ready to help you sell your home for the highest possible price ASAP
© 2025 Listings courtesy of Canopy MLS as distributed by MLS GRID. All Rights Reserved.
Bought with Tia Fesperman • Links Realty Group Inc
GET MORE INFORMATION
Agent | License ID: 329531
5960 Fairview Rd Ste 400, Charlotte, NC, 28210, United States







