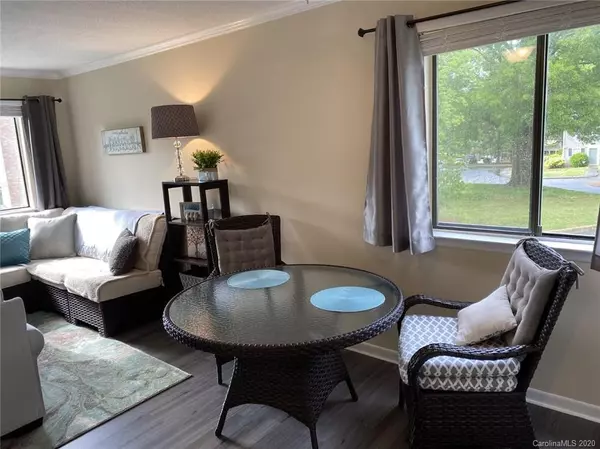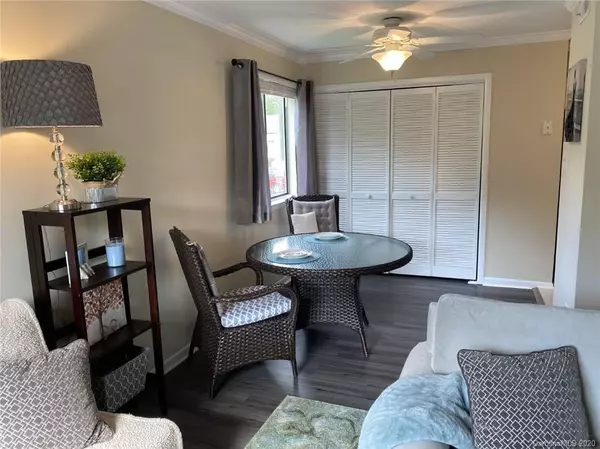$128,500
$128,500
For more information regarding the value of a property, please contact us for a free consultation.
1 Bed
1 Bath
697 SqFt
SOLD DATE : 06/23/2020
Key Details
Sold Price $128,500
Property Type Condo
Sub Type Condominium
Listing Status Sold
Purchase Type For Sale
Square Footage 697 sqft
Price per Sqft $184
Subdivision Heathstead
MLS Listing ID 3618781
Sold Date 06/23/20
Bedrooms 1
Full Baths 1
HOA Fees $141/mo
HOA Y/N 1
Year Built 1981
Property Description
Adorable end unit available now! Don't miss this opportunity to own in South Park! Enter into oversized living room with wood burning fireplace and designer tiled hearth. Daylight spills into the cozy dining area, and on into the bright and updated kitchen. You will love the stylish backsplash and the highly functional farmhouse style sink! Neutral tiled floor adds value to both kitchen and bathroom. Current owner also added durable laminate flooring throughout the remaining living areas. So easy to maintain! Storage can be found in the laundry closet or the dual oversized master closets. High end washer and dryer convey, as well as the stainless steel refrigerator. Such a little Gem!
Walking distance to the Harris YMCA, and easy commute to uptown. Upper end unit close to pools and clubhouse(but not too close). Parking space right in front, ample visitor spots.
Location
State NC
County Mecklenburg
Building/Complex Name Heathstead
Interior
Interior Features Cable Available
Heating Central, Forced Air
Flooring Laminate, Tile
Fireplaces Type Wood Burning
Appliance Dishwasher, Disposal, Dryer, Electric Dryer Hookup, Electric Range, Exhaust Hood, Refrigerator, Washer
Laundry Closet
Exterior
Exterior Feature Lawn Maintenance
Community Features Clubhouse, Outdoor Pool, Picnic Area, Sidewalks, Street Lights
Building
Lot Description End Unit, Wooded
Building Description Wood Siding, Fourplex
Foundation Slab
Sewer Public Sewer
Water Public
Structure Type Wood Siding
New Construction false
Schools
Elementary Schools Beverly Woods
Middle Schools Carmel
High Schools South Mecklenburg
Others
Acceptable Financing Cash, Conventional
Listing Terms Cash, Conventional
Special Listing Condition None
Read Less Info
Want to know what your home might be worth? Contact us for a FREE valuation!

Our team is ready to help you sell your home for the highest possible price ASAP
© 2025 Listings courtesy of Canopy MLS as distributed by MLS GRID. All Rights Reserved.
Bought with Marc Zolotorofe • RE/MAX Executive
GET MORE INFORMATION
Agent | License ID: 329531
5960 Fairview Rd Ste 400, Charlotte, NC, 28210, United States







