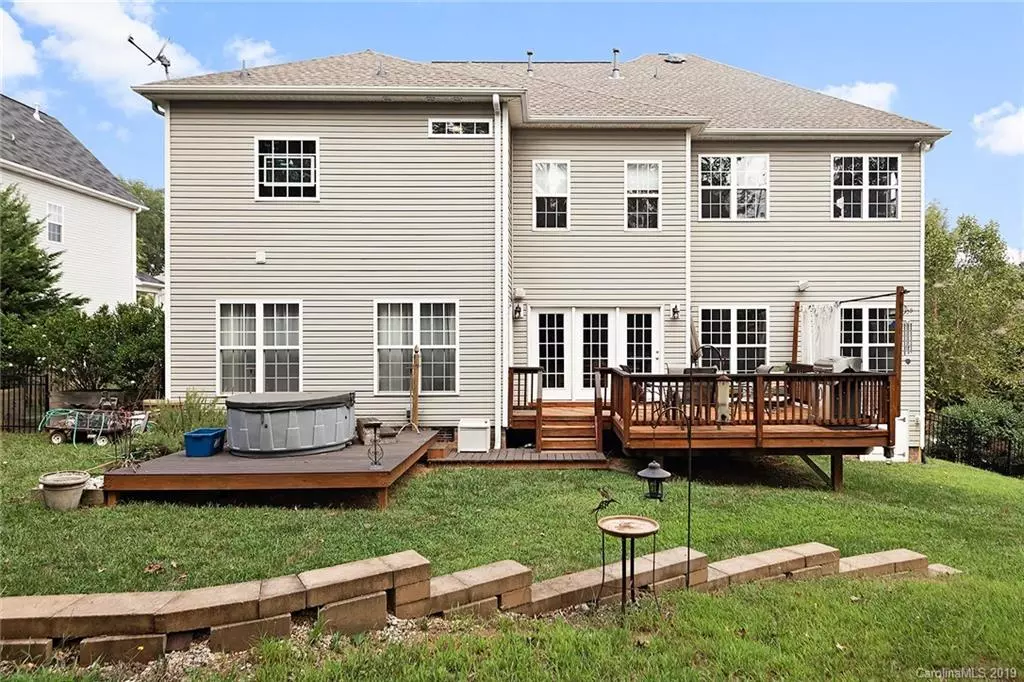$355,000
$355,000
For more information regarding the value of a property, please contact us for a free consultation.
5 Beds
4 Baths
3,575 SqFt
SOLD DATE : 03/05/2019
Key Details
Sold Price $355,000
Property Type Single Family Home
Sub Type Single Family Residence
Listing Status Sold
Purchase Type For Sale
Square Footage 3,575 sqft
Price per Sqft $99
Subdivision Porters Landing
MLS Listing ID 3471804
Sold Date 03/05/19
Bedrooms 5
Full Baths 4
HOA Fees $22
HOA Y/N 1
Year Built 2007
Lot Size 0.290 Acres
Acres 0.29
Lot Dimensions 83x150
Property Description
Charming, MOVE IN ready, 5 bedroom/4 bath home located on a cul de sac in Porters Landing. HARRISBURG schools! This stunning home is loaded with features-From greeting you with the large front covered porch and extra large 2.5 car SIDE LOAD garage, you will find brand NEW luxury vinyl plank floors on first level and FRESH PAINT throughout! Spacious EAT-IN kitchen with breakfast nook that is open to the large family room that features a gas fireplace, boasts QUARTZ countertops, tile backsplash, butcher block island, walk in pantry ,under cabinet lighting and gas range! Also downstairs extra large GUEST SUITE! Upstairs includes spacious BONUS ROOM that is perfect for playroom or media room- you decide! Large secondary rooms with one attached to its own private bath and laundry room also located upstairs. Stunning Master Suite features an amazing custom wlk in closet with secret retreat that features a wet bar, refrig, microwave and tv! Deck and HOT TUB in backyard!Check this out today!
Location
State NC
County Cabarrus
Interior
Interior Features Attic Stairs Pulldown, Built Ins, Kitchen Island, Open Floorplan, Pantry, Tray Ceiling, Walk-In Closet(s), Wet Bar
Heating Central, Multizone A/C, Zoned
Flooring Carpet, Tile, Vinyl
Fireplaces Type Family Room, Gas Log
Fireplace true
Appliance Cable Prewire, Ceiling Fan(s), Central Vacuum, Dishwasher, Plumbed For Ice Maker, Microwave
Laundry Upper Level, Laundry Room
Exterior
Exterior Feature Deck, Hot Tub, Gas Grill
Community Features Clubhouse, Playground, Pool
Street Surface Concrete
Building
Lot Description Cul-De-Sac
Building Description Vinyl Siding, 2 Story
Foundation Crawl Space
Builder Name Niblock
Sewer Public Sewer
Water Public
Structure Type Vinyl Siding
New Construction false
Schools
Elementary Schools Bethel
Middle Schools Hickory Ridge
High Schools Hickory Ridge
Others
HOA Name Association Managment
Acceptable Financing Cash, Conventional, FHA, VA Loan
Listing Terms Cash, Conventional, FHA, VA Loan
Special Listing Condition None
Read Less Info
Want to know what your home might be worth? Contact us for a FREE valuation!

Our team is ready to help you sell your home for the highest possible price ASAP
© 2025 Listings courtesy of Canopy MLS as distributed by MLS GRID. All Rights Reserved.
Bought with Gabrielle Carneglia • EXP REALTY LLC
GET MORE INFORMATION
Agent | License ID: 329531
5960 Fairview Rd Ste 400, Charlotte, NC, 28210, United States







