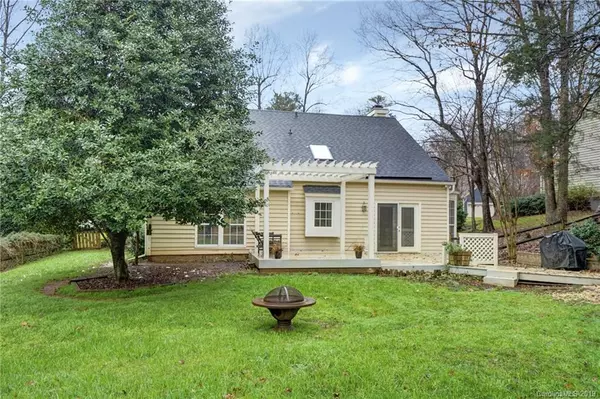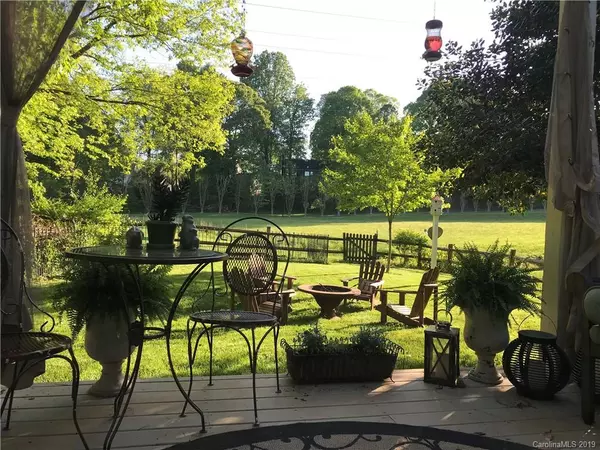$257,000
$269,900
4.8%For more information regarding the value of a property, please contact us for a free consultation.
3 Beds
3 Baths
1,717 SqFt
SOLD DATE : 04/12/2019
Key Details
Sold Price $257,000
Property Type Single Family Home
Sub Type Single Family Residence
Listing Status Sold
Purchase Type For Sale
Square Footage 1,717 sqft
Price per Sqft $149
Subdivision Cedarfield
MLS Listing ID 3471568
Sold Date 04/12/19
Bedrooms 3
Full Baths 2
Half Baths 1
HOA Fees $37/ann
HOA Y/N 1
Year Built 1991
Lot Size 0.382 Acres
Acres 0.382
Lot Dimensions 161x113x161x113
Property Description
Open floor plan with vaulted ceilings in kitchen and living room - great flow - see floor plan in attachments. Kitchen has beautiful granite, subway tile back splash, beautiful cabinet details, on demand kitchen hot water, stainless appliances, skylight & box bay that lend even more light to the open plan. Spacious Master BR on main w/garden tub, walk-in closet & dual vanity. Beautiful new flooring on main to match upstairs, updated stairway with wrought iron spindles, fresh paint throughout, 2 br's up with full bath & walk in attic for easy storage. Fenced, level, beautifully landscaped lot with large deck, arbor, perinnials, storage shed, micro sprinklers, deep & backs up to neighborhood open space. Older established neighborhood with pool, playground, pond, swim team, activities for all ages & paved greenway that connects to Rosedale Shopping Center. Pictures will be updated once painting and updates are complete. Move in ready!!
Location
State NC
County Mecklenburg
Interior
Interior Features Attic Walk In, Breakfast Bar, Garden Tub, Open Floorplan, Pantry, Skylight(s), Vaulted Ceiling, Walk-In Closet(s)
Heating Central, Gas Water Heater, Natural Gas
Appliance Cable Prewire, Ceiling Fan(s), Plumbed For Ice Maker, Microwave, Natural Gas, Security System, Self Cleaning Oven
Exterior
Exterior Feature Deck, Fence
Community Features Playground, Pond, Pool, Sidewalks, Walking Trails
Building
Lot Description Level
Building Description Wood Siding, 1.5 Story
Foundation Slab
Sewer Public Sewer
Water Public
Structure Type Wood Siding
New Construction false
Schools
Elementary Schools Torrence Creek
Middle Schools Francis Bradley
High Schools Hopewell
Others
HOA Name Cedar Managment
Acceptable Financing Cash, Conventional, FHA, VA Loan
Listing Terms Cash, Conventional, FHA, VA Loan
Special Listing Condition None
Read Less Info
Want to know what your home might be worth? Contact us for a FREE valuation!

Our team is ready to help you sell your home for the highest possible price ASAP
© 2025 Listings courtesy of Canopy MLS as distributed by MLS GRID. All Rights Reserved.
Bought with Julia Bumgarner • Keller Williams Huntersville
GET MORE INFORMATION
Agent | License ID: 329531
5960 Fairview Rd Ste 400, Charlotte, NC, 28210, United States







