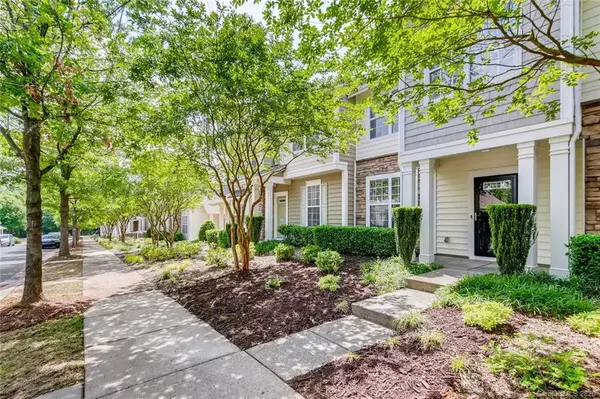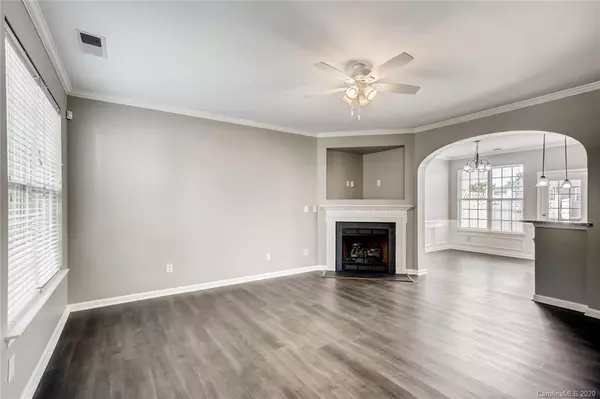$225,000
$225,000
For more information regarding the value of a property, please contact us for a free consultation.
3 Beds
3 Baths
1,321 SqFt
SOLD DATE : 07/01/2020
Key Details
Sold Price $225,000
Property Type Townhouse
Sub Type Townhouse
Listing Status Sold
Purchase Type For Sale
Square Footage 1,321 sqft
Price per Sqft $170
Subdivision Cureton
MLS Listing ID 3622892
Sold Date 07/01/20
Bedrooms 3
Full Baths 2
Half Baths 1
HOA Fees $184/mo
HOA Y/N 1
Year Built 2007
Lot Size 1,742 Sqft
Acres 0.04
Lot Dimensions 0.04
Property Description
WELCOME HOME to 8037 Lynwood Square. Easy living in the popular Cureton subdivision! This charming 3 bedroom 2.5 bathroom townhome situated in Waxhaw, NC is ready for it's new owners. Too many upgrades to list include granite countertops, LVP flooring, carpet in bedrooms, ceramic tile in full bathrooms, and fresh paint throughout. Spend relaxing evenings on the private fenced cozy patio or sipping coffee on the front porch. Cureton boasts generous amenities including clubhouse, gym, and community pool. Landscaping/lawncare and exterior maintenance are managed by the townhome owners association. Convenient to retail, restaurants, grocery & recreation. Listing agent is owner. Townhomes must be owner-occupant
Location
State NC
County Union
Building/Complex Name Cureton
Interior
Interior Features Attic Stairs Pulldown, Pantry, Window Treatments
Heating Central, Gas Hot Air Furnace
Flooring Carpet, Vinyl
Fireplaces Type Family Room, Gas Log
Fireplace true
Appliance Cable Prewire, Ceiling Fan(s), Dishwasher, Disposal, Dryer, Electric Range, Exhaust Fan, Plumbed For Ice Maker, Microwave, Refrigerator, Washer
Laundry Upper Level
Exterior
Exterior Feature Fence, Lawn Maintenance, Shed(s)
Community Features Clubhouse, Fitness Center, Outdoor Pool, Playground, Street Lights, Walking Trails
Roof Type Shingle
Building
Building Description Stone,Vinyl Siding, 2 Story
Foundation Slab
Builder Name Standard Pacific
Sewer County Sewer
Water County Water
Structure Type Stone,Vinyl Siding
New Construction false
Schools
Elementary Schools Kensington
Middle Schools Cuthbertson
High Schools Cuthbertson
Others
Pets Allowed Yes
HOA Name Cedar Management
Acceptable Financing Cash, Conventional, FHA, VA Loan
Listing Terms Cash, Conventional, FHA, VA Loan
Special Listing Condition None
Read Less Info
Want to know what your home might be worth? Contact us for a FREE valuation!

Our team is ready to help you sell your home for the highest possible price ASAP
© 2025 Listings courtesy of Canopy MLS as distributed by MLS GRID. All Rights Reserved.
Bought with Jacob Cabot • RE/MAX Executive
GET MORE INFORMATION
Agent | License ID: 329531
5960 Fairview Rd Ste 400, Charlotte, NC, 28210, United States







