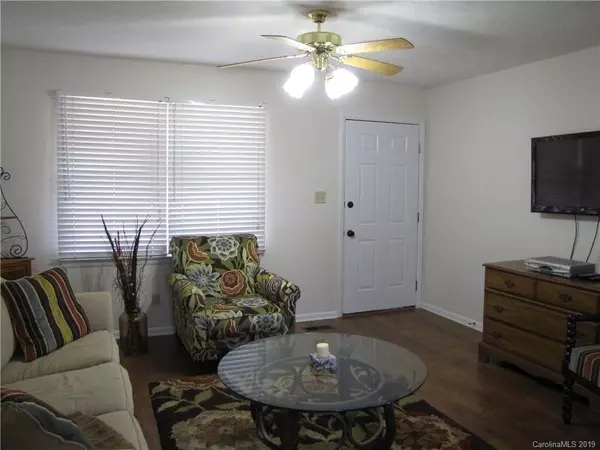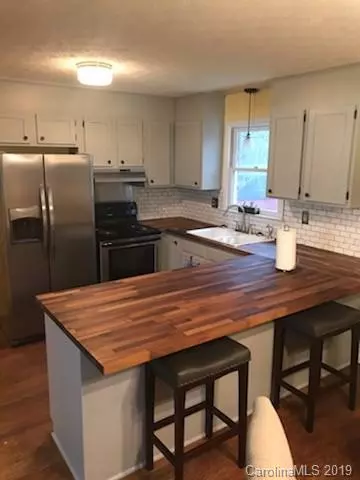$119,900
$119,900
For more information regarding the value of a property, please contact us for a free consultation.
3 Beds
1 Bath
1,051 SqFt
SOLD DATE : 03/14/2019
Key Details
Sold Price $119,900
Property Type Single Family Home
Sub Type Single Family Residence
Listing Status Sold
Purchase Type For Sale
Square Footage 1,051 sqft
Price per Sqft $114
Subdivision Ramsgate
MLS Listing ID 3468263
Sold Date 03/14/19
Style Post and Beam,Ranch
Bedrooms 3
Full Baths 1
Year Built 1990
Lot Size 0.352 Acres
Acres 0.352
Lot Dimensions 121.64x148.12x100.74x121.39
Property Description
Beautiful 3 bedroom 1 bath brick ranch home in Ramsgate subdivision in Boiling Springs area of Cleveland County. The walnut butcher block kitchen counter tops are gorgeous! The kitchen has new back splash, new deep basin cast iron sink, new stainless steel refrigerator, and new stove. The kitchen has a breakfast bar and a dining area. All appliances, including the washer and dryer, remain. The bathroom has a double vanity. There is an inside laundry room. The decking on the rear of home is new - a great place for cooking out. There is a covered rocking chair front porch for relaxing. The home has a single carport with an attached storage room. This home is a MUST SEE! It has approximately 1,051 square feet of heating living area and sits on approximately .352 acre.
Location
State NC
County Cleveland
Interior
Interior Features Breakfast Bar, Cable Available, Open Floorplan, Window Treatments
Heating Central
Flooring Carpet, Laminate, Vinyl
Fireplace false
Appliance Ceiling Fan(s), Dishwasher, Dryer, Refrigerator, Washer
Laundry Main Level, Laundry Room
Exterior
Exterior Feature Deck
Street Surface Concrete
Building
Foundation Crawl Space
Sewer Public Sewer
Water Public
Architectural Style Post and Beam, Ranch
New Construction false
Schools
Elementary Schools Springmore
Middle Schools Crest
High Schools Crest
Others
Acceptable Financing Cash, Conventional, FHA, USDA Loan, VA Loan
Listing Terms Cash, Conventional, FHA, USDA Loan, VA Loan
Special Listing Condition None
Read Less Info
Want to know what your home might be worth? Contact us for a FREE valuation!

Our team is ready to help you sell your home for the highest possible price ASAP
© 2025 Listings courtesy of Canopy MLS as distributed by MLS GRID. All Rights Reserved.
Bought with Tracy Whisnant • RE/MAX Select
GET MORE INFORMATION
Agent | License ID: 329531
5960 Fairview Rd Ste 400, Charlotte, NC, 28210, United States







