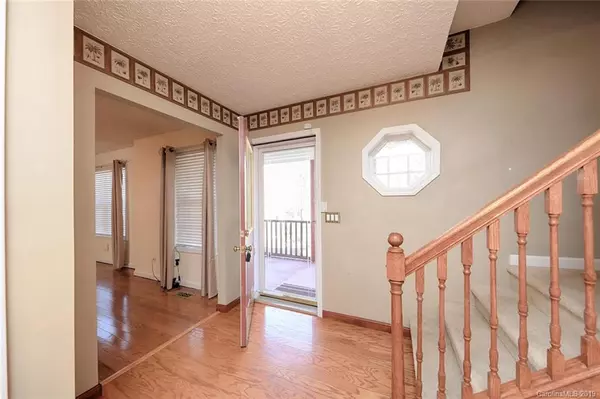$230,000
$244,900
6.1%For more information regarding the value of a property, please contact us for a free consultation.
3 Beds
3 Baths
2,812 SqFt
SOLD DATE : 05/29/2019
Key Details
Sold Price $230,000
Property Type Single Family Home
Sub Type Single Family Residence
Listing Status Sold
Purchase Type For Sale
Square Footage 2,812 sqft
Price per Sqft $81
Subdivision Timberbrook
MLS Listing ID 3465276
Sold Date 05/29/19
Style Traditional
Bedrooms 3
Full Baths 2
Half Baths 1
Year Built 1998
Lot Size 0.920 Acres
Acres 0.92
Lot Dimensions 160rdx250
Property Description
One owner , 2 story with basement in established neighborhood. 3 bedrooms 2.5 baths and large bonus room upper and large room in basement both great for entertaining. Floor plan offers Large Livingroom with hardwood floors. Formal Dining that lead to large deck with trex decking & Hot Tub and private backyard. Kitchen has ample cabinets , New dishwasher 2017 and moveable island .New roof ,gutters & gutter guards in 2017. Finished basement with wood stove for alternate heat. Attached 24 x 24 2 car garage, .92 acre lot and storage building. Close to Hickory, Maiden, Denver and new highway 16 to Charlotte. Close to Lake Norman. Seller has American Home Shield on property. MOTIVATED SELLER.
Location
State NC
County Catawba
Interior
Interior Features Attic Other, Cable Available, Kitchen Island, Window Treatments
Heating Heat Pump, Heat Pump, Wood Stove
Flooring Carpet, Hardwood, Tile
Appliance Ceiling Fan(s), Dishwasher, Dryer, Electric Dryer Hookup, Freezer, Plumbed For Ice Maker, Microwave, Refrigerator, Security System, Self Cleaning Oven
Laundry Main Level
Exterior
Community Features Security
Street Surface Asphalt
Building
Lot Description Level, Paved, Wooded
Building Description Vinyl Siding, 2 Story/Basement
Foundation Basement Fully Finished, Basement Inside Entrance
Sewer Septic Installed
Water Water Softener System, Well
Architectural Style Traditional
Structure Type Vinyl Siding
New Construction false
Schools
Elementary Schools Tuttle
Middle Schools Maiden
High Schools Maiden
Others
Acceptable Financing Cash, Conventional
Listing Terms Cash, Conventional
Special Listing Condition None
Read Less Info
Want to know what your home might be worth? Contact us for a FREE valuation!

Our team is ready to help you sell your home for the highest possible price ASAP
© 2025 Listings courtesy of Canopy MLS as distributed by MLS GRID. All Rights Reserved.
Bought with Cathy Sedlacek Lewis • Fathom Realty NC LLC
GET MORE INFORMATION
Agent | License ID: 329531
5960 Fairview Rd Ste 400, Charlotte, NC, 28210, United States







