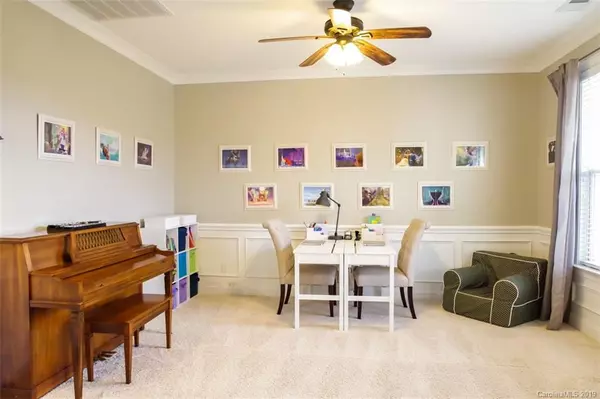$418,000
$430,000
2.8%For more information regarding the value of a property, please contact us for a free consultation.
6 Beds
5 Baths
3,719 SqFt
SOLD DATE : 06/11/2019
Key Details
Sold Price $418,000
Property Type Single Family Home
Sub Type Single Family Residence
Listing Status Sold
Purchase Type For Sale
Square Footage 3,719 sqft
Price per Sqft $112
Subdivision Wellington Chase
MLS Listing ID 3463466
Sold Date 06/11/19
Bedrooms 6
Full Baths 4
Half Baths 1
HOA Fees $21
HOA Y/N 1
Year Built 2014
Lot Size 0.620 Acres
Acres 0.62
Property Description
If you're looking for an exceptionally maintained home with all of the bells and whistles, this should be your first stop! The home features countless upgrades including an expansive kitchen with two-tier island, stainless steel appliances, granite counter tops, 42" cabinets, tiled back splash, and an 8-foot breakfast nook extension. Off the kitchen you'll find a "stop & drop" with additional cabinetry and granite counter tops. The spacious laundry/mudroom provides a bench with cubbies for extra storage, bead board back, and coat hooks. The first floor bedroom and full bath make the perfect in-law or guest suite. Satin black iron spindles accent the dual entry staircase, which leads to 5 large bedrooms and a spa-like master bath. The fully fenced, beautifully landscaped back yard has an over-sized patio with fire pit for entertaining family, friends, and neighbors. Enjoy the epitome of move-in ready with this stunning Princeton model in Wellington Chase.
Location
State NC
County Cabarrus
Interior
Interior Features Attic Stairs Pulldown, Cable Available, Garden Tub, Kitchen Island, Open Floorplan, Pantry, Tray Ceiling, Walk-In Closet(s)
Heating Central
Flooring Carpet, Tile, Wood
Fireplaces Type Family Room, Gas Log
Fireplace true
Appliance Cable Prewire, Ceiling Fan(s), CO Detector, Gas Cooktop, Dishwasher, Disposal, Plumbed For Ice Maker, Microwave, Refrigerator, Wall Oven
Laundry Main Level
Exterior
Exterior Feature Fence, Fire Pit, In-Ground Irrigation
Street Surface Concrete
Building
Lot Description Cul-De-Sac
Building Description Vinyl Siding, 2 Story
Foundation Slab
Builder Name Orleans Homes
Sewer Public Sewer
Water Public
Structure Type Vinyl Siding
New Construction false
Schools
Elementary Schools W.R. Odell
Middle Schools Harrisrd
High Schools Cox Mill
Others
HOA Name Cusick Managment
Acceptable Financing Cash, Conventional, FHA, VA Loan
Listing Terms Cash, Conventional, FHA, VA Loan
Special Listing Condition None
Read Less Info
Want to know what your home might be worth? Contact us for a FREE valuation!

Our team is ready to help you sell your home for the highest possible price ASAP
© 2025 Listings courtesy of Canopy MLS as distributed by MLS GRID. All Rights Reserved.
Bought with Shannon Bartek • Keller Williams University City
GET MORE INFORMATION
Agent | License ID: 329531
5960 Fairview Rd Ste 400, Charlotte, NC, 28210, United States







