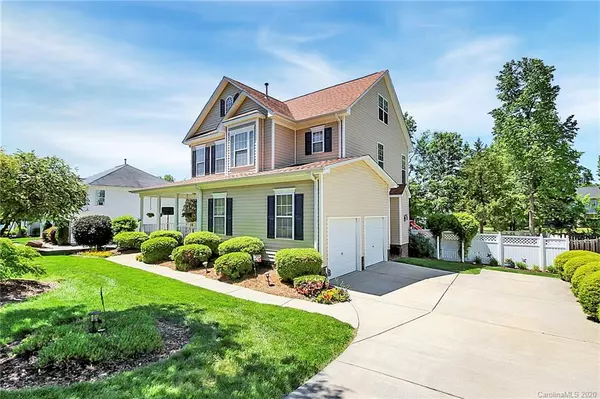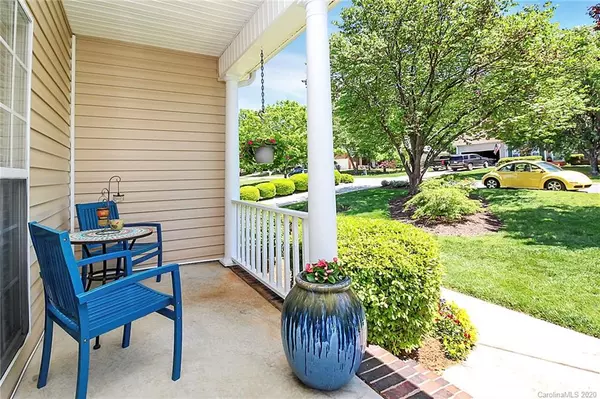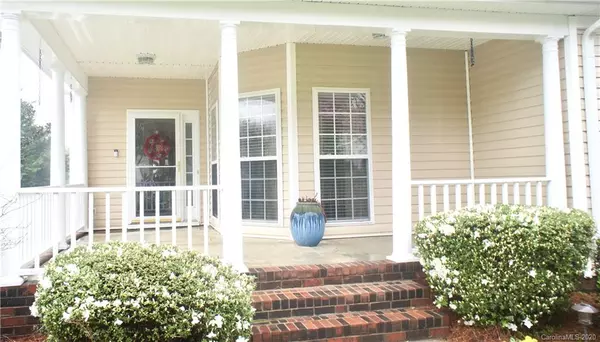$295,000
$289,000
2.1%For more information regarding the value of a property, please contact us for a free consultation.
4 Beds
3 Baths
2,659 SqFt
SOLD DATE : 06/08/2020
Key Details
Sold Price $295,000
Property Type Single Family Home
Sub Type Single Family Residence
Listing Status Sold
Purchase Type For Sale
Square Footage 2,659 sqft
Price per Sqft $110
Subdivision Roberta Farms
MLS Listing ID 3615271
Sold Date 06/08/20
Bedrooms 4
Full Baths 2
Half Baths 1
HOA Fees $29/qua
HOA Y/N 1
Year Built 1998
Lot Size 10,890 Sqft
Acres 0.25
Property Description
Are you looking for a spacious home with lots of character? This is the distinctive home you've been looking for! Character abounds from every unique angle & nook of this inviting home. The stunning wrap around porch is a great area to relax on your rocking chairs & watch your friendly neighbors stroll by. The oversized, side load two car garage keeps the pristine appearance. Kitchen with white cabinets, new tile backsplash, & large windows overlooks your fully fenced and landscaped back yard. Enjoy the back yard view from your raised deck. Large family room with a gas fireplace and mantel. Oversized master suite with walk-in closet. Dual sinks, stand-alone shower, & garden tub in the master bath. 3rd floor has a versatile living space that could be an additional bedroom, craft room, office, exercise room, music room, or much more. The main floor has new bamboo flooring and crown molding throughout. Neighborhood has a community pool & playground. Don't miss out on this beautiful home!
Location
State NC
County Cabarrus
Interior
Interior Features Attic Walk In, Garden Tub, Tray Ceiling, Walk-In Closet(s)
Heating Central, Gas Hot Air Furnace, Gas Water Heater
Flooring Bamboo, Carpet, Wood
Fireplaces Type Gas Log, Vented, Living Room
Fireplace true
Appliance Cable Prewire, Ceiling Fan(s), Electric Cooktop, Dishwasher, Disposal, Electric Dryer Hookup, Exhaust Fan, ENERGY STAR Qualified Refrigerator, Microwave, Oven, Self Cleaning Oven
Laundry Upper Level, Laundry Room
Exterior
Exterior Feature Fence
Community Features Outdoor Pool, Playground
Roof Type Shingle
Street Surface Concrete
Accessibility 2 or More Access Exits
Building
Lot Description Level
Building Description Vinyl Siding, 2.5 Story
Foundation Crawl Space
Builder Name Niblock
Sewer Public Sewer
Water Public
Structure Type Vinyl Siding
New Construction false
Schools
Elementary Schools Wolf Meadow
Middle Schools Harold E Winkler
High Schools Jay M. Robinson
Others
HOA Name Hawthorne Management
Acceptable Financing Cash, Conventional, FHA, USDA Loan, VA Loan
Listing Terms Cash, Conventional, FHA, USDA Loan, VA Loan
Special Listing Condition None
Read Less Info
Want to know what your home might be worth? Contact us for a FREE valuation!

Our team is ready to help you sell your home for the highest possible price ASAP
© 2025 Listings courtesy of Canopy MLS as distributed by MLS GRID. All Rights Reserved.
Bought with April Davis • Realty One Group Revolution LLC
GET MORE INFORMATION
Agent | License ID: 329531
5960 Fairview Rd Ste 400, Charlotte, NC, 28210, United States







