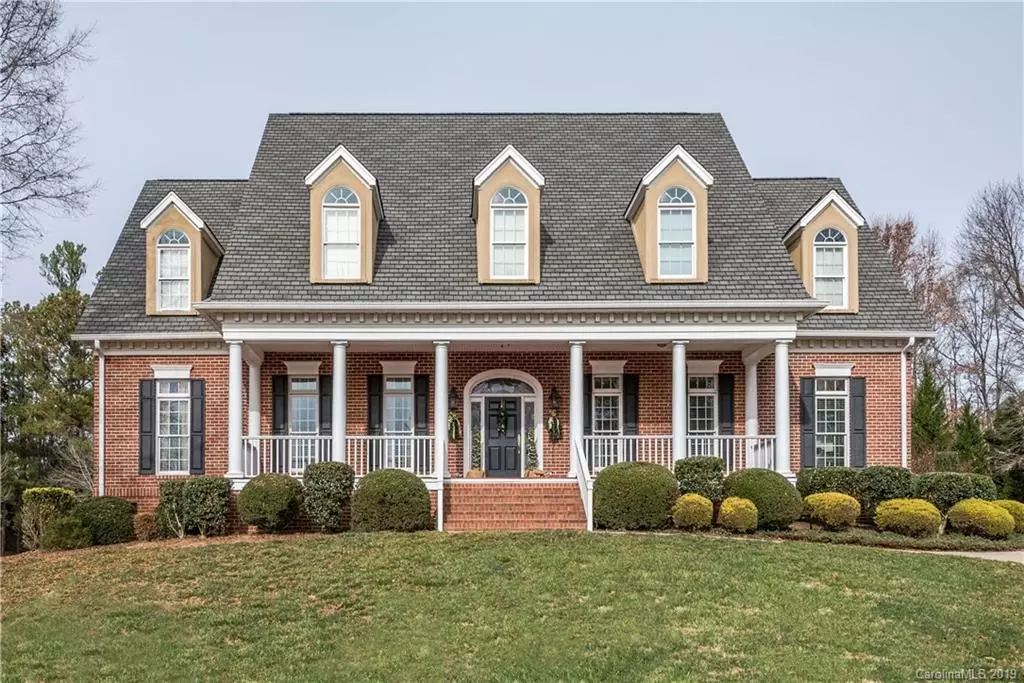$650,000
$670,000
3.0%For more information regarding the value of a property, please contact us for a free consultation.
5 Beds
6 Baths
5,120 SqFt
SOLD DATE : 03/08/2019
Key Details
Sold Price $650,000
Property Type Single Family Home
Sub Type Single Family Residence
Listing Status Sold
Purchase Type For Sale
Square Footage 5,120 sqft
Price per Sqft $126
Subdivision Harlinsdale
MLS Listing ID 3458429
Sold Date 03/08/19
Style Charleston
Bedrooms 5
Full Baths 5
Half Baths 1
HOA Fees $20/ann
HOA Y/N 1
Year Built 1998
Lot Size 0.980 Acres
Acres 0.98
Property Description
Lovely Charleston style home in Harlinsdale. 5+ beds, 5 1/2 baths. Kitchen w/ SS appliances, granite, granite back splash. Master suite, guest suite, office, living room, sun room, dining & large utility room down. Upstairs has separate living suite perfect for in laws with living room, fireplace, & bed/bath. 2 large additional beds up w/ private baths. Additional large bonus up. Hardwood floors. 22K automatic home generator. Private backyard w/ brick & concrete patio & automatic awning. 3 car garage. 3rd garage is walled off for workshop. HUGE unfinished second story area over 3 car garage. Beautiful landscaping. Irrigation sys. Security system. Listed below recent appraised value. Membership to Laurel Creek available w/ club house & pool.
Location
State SC
County York
Rooms
Guest Accommodations Interior Connected,Room w/ Private Bath,Separate Living Quarters
Interior
Interior Features Attic Other, Attic Stairs Pulldown, Attic Walk In, Built Ins, Garage Shop, Garden Tub, Kitchen Island, Pantry, Walk-In Closet(s), Walk-In Pantry, Window Treatments
Heating Central, Heat Pump, Heat Pump, Multizone A/C, Natural Gas
Flooring Carpet, Tile, Wood
Fireplaces Type Den, Gas Log, Living Room
Fireplace true
Appliance Cable Prewire, Ceiling Fan(s), Dishwasher, Disposal, Dryer, Plumbed For Ice Maker, Microwave, Oven, Refrigerator, Security System, Self Cleaning Oven
Laundry Main Level, Utility Room
Exterior
Exterior Feature Fence, In-Ground Irrigation
Community Features Clubhouse, Playground, Pool, Walking Trails, Other
Street Surface Concrete
Building
Lot Description Cul-De-Sac, Sloped, Wooded
Building Description Brick, 2 Story
Foundation Crawl Space
Sewer Public Sewer
Water Public
Architectural Style Charleston
Structure Type Brick
New Construction false
Schools
Elementary Schools Rosewood
Middle Schools Sullivan
High Schools Rock Hill
Others
HOA Name Charles Price
Acceptable Financing Cash, Conventional, FHA, VA Loan
Listing Terms Cash, Conventional, FHA, VA Loan
Special Listing Condition None
Read Less Info
Want to know what your home might be worth? Contact us for a FREE valuation!

Our team is ready to help you sell your home for the highest possible price ASAP
© 2025 Listings courtesy of Canopy MLS as distributed by MLS GRID. All Rights Reserved.
Bought with Stephen Cooley • Stephen Cooley Real Estate Group
GET MORE INFORMATION
Agent | License ID: 329531
5960 Fairview Rd Ste 400, Charlotte, NC, 28210, United States







