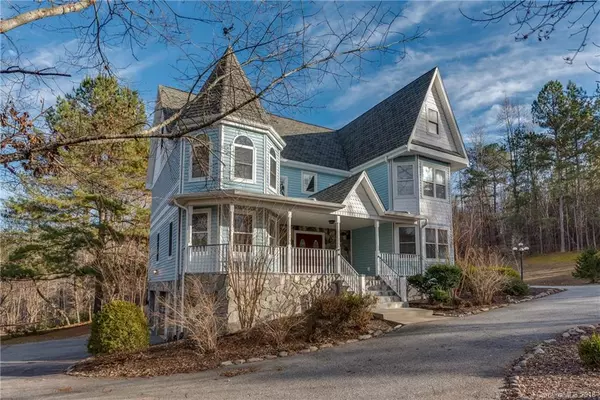$318,000
$325,000
2.2%For more information regarding the value of a property, please contact us for a free consultation.
4 Beds
3 Baths
4,170 SqFt
SOLD DATE : 06/03/2019
Key Details
Sold Price $318,000
Property Type Single Family Home
Sub Type Single Family Residence
Listing Status Sold
Purchase Type For Sale
Square Footage 4,170 sqft
Price per Sqft $76
Subdivision Wilkins Forest
MLS Listing ID 3458289
Sold Date 06/03/19
Style Victorian
Bedrooms 4
Full Baths 3
Year Built 1999
Lot Size 3.460 Acres
Acres 3.46
Property Description
Best features of this Victorian style home in Wilkins Forest? For starters, the 3+ acres of land w/Creek in a Great Neighborhood. Next, the entire top floor is wide open and ready for you to use your imagination to create the perfect playroom, recreation room, or quiet hideaway... you won't find another bonus room/level like this! Also, there's an inviting outdoor area w/in-ground pool, gazebo, and hot tub + Spacious kitchen w/island, granite countertops, breakfast area, and gas log fireplace. Master bed & bath are huge w/his & her walk-in closets. Tile, marble, wood, and like new carpet throughout. Home has been exceptionally well-maintained and pre-inspected.
Location
State NC
County Rutherford
Interior
Interior Features Kitchen Island, Tray Ceiling, Vaulted Ceiling, Walk-In Closet(s)
Heating Heat Pump, Heat Pump
Flooring Carpet, Marble, Tile
Fireplaces Type Gas Log, Kitchen, Propane
Fireplace true
Appliance Dishwasher, Electric Dryer Hookup, Refrigerator
Laundry Main Level, Laundry Room
Exterior
Exterior Feature Hot Tub, In Ground Pool
Street Surface Asphalt
Building
Lot Description Rolling Slope, Sloped, Wooded
Building Description Vinyl Siding, 2 Story/Basement
Foundation Basement Garage Door, Basement Inside Entrance
Sewer Septic Installed
Water Well
Architectural Style Victorian
Structure Type Vinyl Siding
New Construction false
Schools
Elementary Schools Unspecified
Middle Schools Unspecified
High Schools Unspecified
Others
Acceptable Financing Cash, Conventional
Listing Terms Cash, Conventional
Special Listing Condition None
Read Less Info
Want to know what your home might be worth? Contact us for a FREE valuation!

Our team is ready to help you sell your home for the highest possible price ASAP
© 2025 Listings courtesy of Canopy MLS as distributed by MLS GRID. All Rights Reserved.
Bought with Jim Brinkley • Exit Realty Vistas
GET MORE INFORMATION
Agent | License ID: 329531
5960 Fairview Rd Ste 400, Charlotte, NC, 28210, United States







