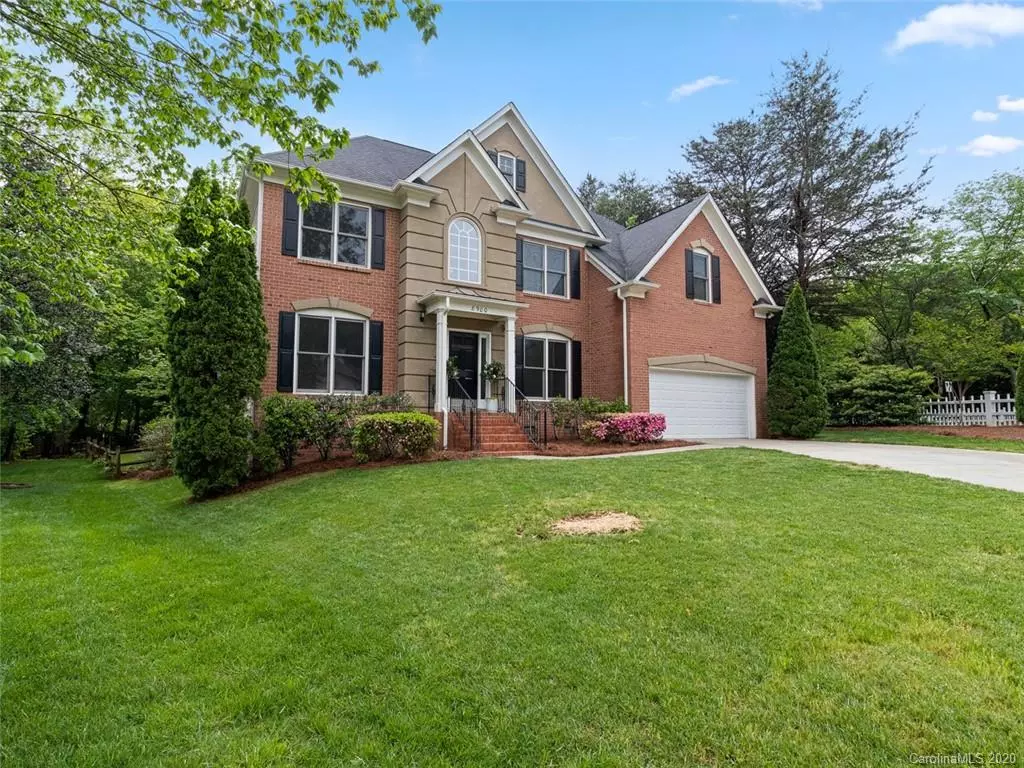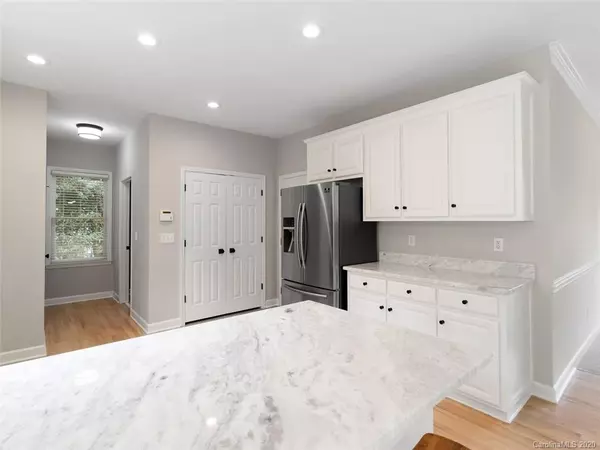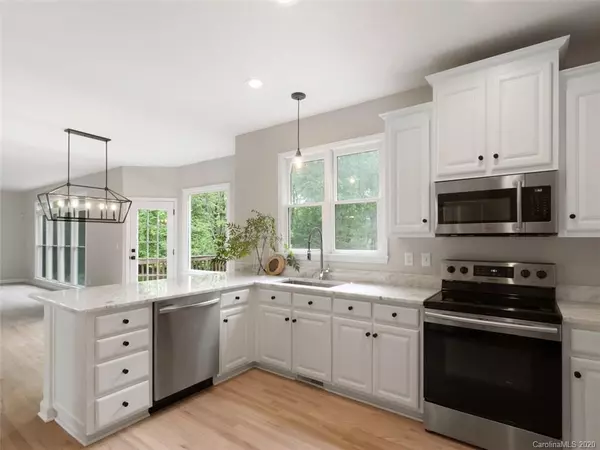$407,900
$407,900
For more information regarding the value of a property, please contact us for a free consultation.
4 Beds
4 Baths
2,676 SqFt
SOLD DATE : 05/20/2020
Key Details
Sold Price $407,900
Property Type Single Family Home
Sub Type Single Family Residence
Listing Status Sold
Purchase Type For Sale
Square Footage 2,676 sqft
Price per Sqft $152
Subdivision Wynfield Forest
MLS Listing ID 3613644
Sold Date 05/20/20
Style Traditional
Bedrooms 4
Full Baths 3
Half Baths 1
HOA Fees $33
HOA Y/N 1
Year Built 2000
Lot Size 0.510 Acres
Acres 0.51
Property Description
Videos coming!Showings begin Thursday. This model like VACANT home has been completely updated and no detail was overlooked. From the beautiful Quartzite counter tops to the custom refinished hardwoods and beautiful hardware this has it all. 3 large bedrooms and gorgeous master suite w/3 full baths (up) all have brand new carpet (not baths) & new hardware and fixtures. The Samsung SS gourmet appliances are brand new, as are the designer light fixtures & luxurious carpet in bedrooms and fresh paint throughout. Large windows overlook fenced in park-like backyard and rear wood deck. All of this is in a very sought after neighborhood with mature landscaping, large park-like trees and all the desired amenities while being very close to shops , restaurants, hospital, schools, parks/green ways and more...
virtual tour: https://www.asteroommls.com/pviewer?token=RubXCMcQkkOOPgbPcanc6Q
Location
State NC
County Mecklenburg
Interior
Interior Features Attic Other, Attic Stairs Pulldown, Garden Tub, Kitchen Island, Open Floorplan, Pantry, Split Bedroom, Tray Ceiling, Vaulted Ceiling, Walk-In Closet(s), Walk-In Pantry, Window Treatments
Heating Central, Gas Hot Air Furnace
Flooring Carpet, Wood
Fireplaces Type Family Room
Fireplace true
Appliance Cable Prewire, Ceiling Fan(s), CO Detector, Convection Oven, Electric Cooktop, Dishwasher, ENERGY STAR Qualified Dishwasher, ENERGY STAR Qualified Freezer, ENERGY STAR Qualified Refrigerator, Microwave, Natural Gas, Refrigerator
Exterior
Exterior Feature Fence
Community Features Clubhouse, Game Court, Outdoor Pool, Picnic Area, Playground, Sidewalks, Sport Court, Street Lights, Tennis Court(s), Other
Roof Type Shingle
Building
Lot Description Level, Private
Building Description Brick Partial,Stucco, 2 Story
Foundation Crawl Space
Sewer Public Sewer
Water Public
Architectural Style Traditional
Structure Type Brick Partial,Stucco
New Construction false
Schools
Elementary Schools Unspecified
Middle Schools Unspecified
High Schools Unspecified
Others
HOA Name Hawthorn
Acceptable Financing Cash, Conventional
Listing Terms Cash, Conventional
Special Listing Condition None
Read Less Info
Want to know what your home might be worth? Contact us for a FREE valuation!

Our team is ready to help you sell your home for the highest possible price ASAP
© 2025 Listings courtesy of Canopy MLS as distributed by MLS GRID. All Rights Reserved.
Bought with Lawrence Mahool • Helen Adams Realty
GET MORE INFORMATION
Agent | License ID: 329531
5960 Fairview Rd Ste 400, Charlotte, NC, 28210, United States







