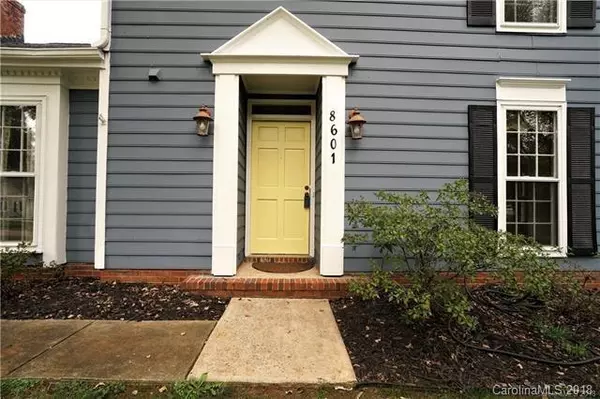$311,000
$329,900
5.7%For more information regarding the value of a property, please contact us for a free consultation.
4 Beds
3 Baths
2,321 SqFt
SOLD DATE : 05/13/2019
Key Details
Sold Price $311,000
Property Type Single Family Home
Sub Type Single Family Residence
Listing Status Sold
Purchase Type For Sale
Square Footage 2,321 sqft
Price per Sqft $133
Subdivision Raeburn
MLS Listing ID 3459062
Sold Date 05/13/19
Style Colonial
Bedrooms 4
Full Baths 2
Half Baths 1
HOA Fees $50/ann
HOA Y/N 1
Abv Grd Liv Area 2,321
Year Built 1986
Lot Size 0.510 Acres
Acres 0.51
Property Description
Remarks
Public Remarks: Awesome location (walk to Stonecrest) for this 4 bedroom colonial located in Raeburn, Ardrey Kell School and close to shopping and major highways. Formals including Living Room, Family Room with Cathedral Ceiling and fireplace, Dining Room, Eat-in-kitchen with island and granite countertops and a large entry foyer to greet your guests. Second floor has 4 roomy bedrooms and two baths. The home sits on a cul-de-sac with over 1/2 acre level fenced yard. Perfect for outdoor activities. Oversized 2 car garage has plenty of room for storage of lawn equipment and games. This lovely home just may have it all for your family so must see before it goes. Quick move in available. Some added touches needed so Seller will give $2500 decorating allowance with acceptable offer. Home has HWA home warranty.
Location
State NC
County Mecklenburg
Zoning R3
Interior
Interior Features Cathedral Ceiling(s), Walk-In Closet(s)
Heating Central, Forced Air, Natural Gas
Cooling Ceiling Fan(s), Heat Pump
Flooring Carpet, Laminate, Vinyl
Fireplaces Type Family Room
Fireplace true
Appliance Dishwasher, Disposal, Electric Oven, Electric Range, Gas Water Heater, Microwave
Laundry In Kitchen, Laundry Room, Main Level
Exterior
Garage Spaces 2.0
Fence Fenced
Community Features Clubhouse, Outdoor Pool, Recreation Area, Street Lights, Tennis Court(s)
Waterfront Description None
Roof Type Asbestos Shingle
Street Surface Concrete,Paved
Garage true
Building
Lot Description Cul-De-Sac, Private
Foundation Crawl Space
Sewer Public Sewer
Water City
Architectural Style Colonial
Level or Stories Two
Structure Type Hardboard Siding
New Construction false
Schools
Elementary Schools Hawk Ridge
Middle Schools Community House
High Schools Ardrey Kell
Others
HOA Name Cedar Mgmt
Acceptable Financing Cash, Conventional, FHA, Lease Purchase, VA Loan
Listing Terms Cash, Conventional, FHA, Lease Purchase, VA Loan
Special Listing Condition None
Read Less Info
Want to know what your home might be worth? Contact us for a FREE valuation!

Our team is ready to help you sell your home for the highest possible price ASAP
© 2025 Listings courtesy of Canopy MLS as distributed by MLS GRID. All Rights Reserved.
Bought with Sneha Shah • Dream Home Carolinas LLC
GET MORE INFORMATION
Agent | License ID: 329531
5960 Fairview Rd Ste 400, Charlotte, NC, 28210, United States







