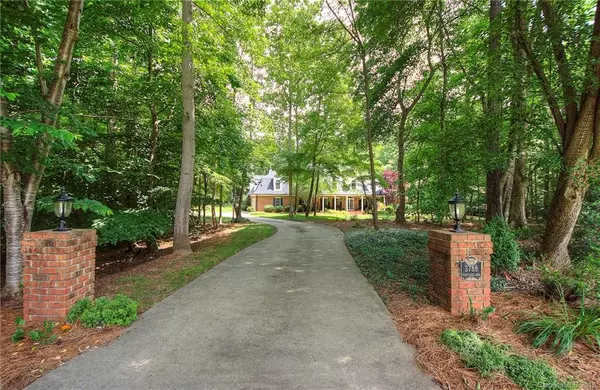$610,000
$619,900
1.6%For more information regarding the value of a property, please contact us for a free consultation.
3 Beds
3 Baths
3,637 SqFt
SOLD DATE : 02/26/2019
Key Details
Sold Price $610,000
Property Type Single Family Home
Sub Type Single Family Residence
Listing Status Sold
Purchase Type For Sale
Square Footage 3,637 sqft
Price per Sqft $167
Subdivision Windy Ridge
MLS Listing ID 3455283
Sold Date 02/26/19
Style Transitional
Bedrooms 3
Full Baths 2
Half Baths 1
HOA Fees $20/ann
HOA Y/N 1
Year Built 1997
Lot Size 1.420 Acres
Acres 1.42
Lot Dimensions 172x337x201x363x26x67
Property Description
Full Brick home/cul-de-sac lot/Salt water pool/outdoor grill/hot tub area/country front porch/side load 2 car / extra pad for boat/trailer. Hwd flrs on main level/split BR/Great Rm has built in/ Gas FP/ opens to kitchen/upgraded cabinets/pull out shelves/ soft close cabinets/pantry/granite/ travertine backsplash/gas cook top/ 5 burners grill/Laundry room has shelf to fold laundry /mud sink/ central vac/Mst BR double door entry/tray ceiling/ total upgrade in MST BA/ added cabinets/Lg walk in shower/ Say shower/ rainwater/fresh paint/ crown molding throughout. Upstairs offers double media room/office/ BR/ Full BA/ Walk in attic storage. Backyard paradise/ salt water pool/ extended cool deck/ hot tub/ outdoor grill area/raised flower beds. 2016 Roof/ HVAC (down) 2006/ Septic System is for 3 BR /Seller enlarged a room and added closet for 4th BR/HVAC (up) 2016/ Rinnai water heater 2017 /all new pool equipment (2018)/Beam central vac/ new carpet. Read upgrade sheet on media section
Location
State NC
County Cabarrus
Interior
Interior Features Attic Walk In, Breakfast Bar, Built Ins, Cathedral Ceiling(s), Hot Tub, Open Floorplan, Pantry, Skylight(s), Split Bedroom, Tray Ceiling, Walk-In Closet(s), Window Treatments
Heating Central, Gas Water Heater, Heat Pump, Heat Pump, Multizone A/C, Propane
Flooring Carpet, Hardwood, Tile
Fireplaces Type Family Room, Gas Log
Fireplace true
Appliance Cable Prewire, Ceiling Fan(s), Central Vacuum, Convection Oven, Gas Cooktop, Dishwasher, Disposal, Electric Dryer Hookup, Plumbed For Ice Maker, Microwave, Self Cleaning Oven, Surround Sound
Exterior
Exterior Feature Fence, Fire Pit, Hot Tub, In-Ground Irrigation, Outdoor Kitchen, In Ground Pool
Building
Lot Description Cul-De-Sac, Wooded, Wooded
Building Description Brick, 1.5 Story
Foundation Crawl Space
Sewer Septic Installed
Water Water Softener System, Well
Architectural Style Transitional
Structure Type Brick
New Construction false
Schools
Elementary Schools Unspecified
Middle Schools Unspecified
High Schools Unspecified
Others
HOA Name Perry Sams
Acceptable Financing Cash, Conventional, FHA
Listing Terms Cash, Conventional, FHA
Special Listing Condition None
Read Less Info
Want to know what your home might be worth? Contact us for a FREE valuation!

Our team is ready to help you sell your home for the highest possible price ASAP
© 2025 Listings courtesy of Canopy MLS as distributed by MLS GRID. All Rights Reserved.
Bought with Stacey Fitch • Coldwell Banker Residential Brokerage
GET MORE INFORMATION
Agent | License ID: 329531
5960 Fairview Rd Ste 400, Charlotte, NC, 28210, United States







