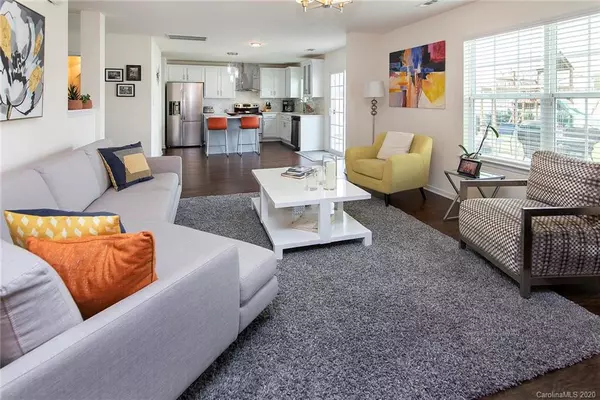$256,500
$258,900
0.9%For more information regarding the value of a property, please contact us for a free consultation.
4 Beds
3 Baths
2,231 SqFt
SOLD DATE : 04/28/2020
Key Details
Sold Price $256,500
Property Type Single Family Home
Sub Type Single Family Residence
Listing Status Sold
Purchase Type For Sale
Square Footage 2,231 sqft
Price per Sqft $114
Subdivision St Johns Forest
MLS Listing ID 3607379
Sold Date 04/28/20
Style Traditional
Bedrooms 4
Full Baths 2
Half Baths 1
HOA Fees $33/ann
HOA Y/N 1
Year Built 2014
Lot Size 7,405 Sqft
Acres 0.17
Lot Dimensions 0.17
Property Description
Very Distinctive Open Concept Layout! From the moment you step onto the stacked stone front covered porch to the minute you walk in the door, you will feel AT HOME!. Stunning kitchen with upgraded kitchen cabinets, hood, and soft close cabinet's doors, stainless appliances and Quartz island & countertops. Kitchen opens to great room with gas fireplace. Second level Master Bedroom features vaulted ceiling, upgraded master bath with soaking tub and separate shower and LARGE walk-in closet! Three additional bedrooms with walk-in closet! huge fenced backyard with a nice patio for entertainment! St Johns Forest is a great community with great neighborhood amenities - pool, playground, and clubhouse located in Union County with low taxes! A perfect place for you...a perfect place to call...home.
Location
State NC
County Union
Interior
Interior Features Attic Stairs Pulldown, Hot Tub
Heating Central, Gas Hot Air Furnace
Flooring Vinyl
Fireplaces Type Family Room, Gas Log
Fireplace true
Appliance Cable Prewire, Ceiling Fan(s), CO Detector, Dishwasher, Disposal, Dryer, Electric Dryer Hookup, Electric Range, Exhaust Fan, Plumbed For Ice Maker, Microwave, Refrigerator, Washer
Laundry Upper Level
Exterior
Community Features Clubhouse, Outdoor Pool, Playground
Street Surface Concrete
Building
Lot Description Level
Building Description Stone,Vinyl Siding, 2 Story
Foundation Slab
Sewer Public Sewer
Water Public
Architectural Style Traditional
Structure Type Stone,Vinyl Siding
New Construction false
Schools
Elementary Schools Unspecified
Middle Schools Unspecified
High Schools Unspecified
Others
HOA Name Cedar Management Group
Acceptable Financing Cash, Conventional, FHA, VA Loan
Listing Terms Cash, Conventional, FHA, VA Loan
Special Listing Condition None
Read Less Info
Want to know what your home might be worth? Contact us for a FREE valuation!

Our team is ready to help you sell your home for the highest possible price ASAP
© 2025 Listings courtesy of Canopy MLS as distributed by MLS GRID. All Rights Reserved.
Bought with Trever Swint • Level Up Realty LLC
GET MORE INFORMATION
Agent | License ID: 329531
5960 Fairview Rd Ste 400, Charlotte, NC, 28210, United States







