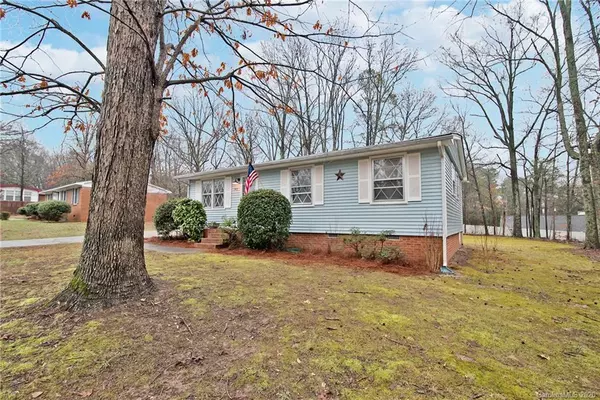$144,900
$144,900
For more information regarding the value of a property, please contact us for a free consultation.
3 Beds
1 Bath
924 SqFt
SOLD DATE : 04/15/2020
Key Details
Sold Price $144,900
Property Type Single Family Home
Sub Type Single Family Residence
Listing Status Sold
Purchase Type For Sale
Square Footage 924 sqft
Price per Sqft $156
MLS Listing ID 3588093
Sold Date 04/15/20
Style Ranch
Bedrooms 3
Full Baths 1
Year Built 1974
Lot Size 10,890 Sqft
Acres 0.25
Lot Dimensions 79x145x73x145
Property Description
Check out this nicely refreshed affordably priced ranch home with farm accents!! This home is truly MOVE-IN READY!!! Upscale features in the kitchen include gorgeous new granite countertops, new subway tile backsplash, new large deep stainless steel sink, new stainless steel range and microwave. Freshly painted white cabinets with new black hardware. All new 2 panel interior doors with black hardware, new stylish lighting, new ceiling fans and blinds throughout this home, plus it has been freshly painted and new neutral carpet installed. The full bathroom is nicely refreshed too! You also get an attached exterior outdoor storage closet! The level backyard is ideal for playground equipment, trampoline, grilling out, fire pit, etc. The home is tucked away in a quiet neighborhood, yet conveniently located to shopping, restaurants & major roads. Steal this house before it's gone! At this price, it won't last long!! Please note this home as both a heat pump & electric baseboard heat.
Location
State NC
County Cabarrus
Interior
Interior Features Attic Other
Heating Central, Baseboard, Heat Pump
Flooring Carpet, Vinyl
Fireplace false
Appliance Ceiling Fan(s), Electric Dryer Hookup, Electric Range, Microwave, Electric Oven
Exterior
Roof Type Shingle
Building
Lot Description Level
Building Description Vinyl Siding, 1 Story
Foundation Crawl Space
Sewer Public Sewer
Water Public
Architectural Style Ranch
Structure Type Vinyl Siding
New Construction false
Schools
Elementary Schools Unspecified
Middle Schools Unspecified
High Schools Unspecified
Others
Acceptable Financing Cash, Conventional, FHA, VA Loan
Listing Terms Cash, Conventional, FHA, VA Loan
Special Listing Condition None
Read Less Info
Want to know what your home might be worth? Contact us for a FREE valuation!

Our team is ready to help you sell your home for the highest possible price ASAP
© 2025 Listings courtesy of Canopy MLS as distributed by MLS GRID. All Rights Reserved.
Bought with Richie Egnor • EXP REALTY LLC
GET MORE INFORMATION
Agent | License ID: 329531
5960 Fairview Rd Ste 400, Charlotte, NC, 28210, United States







