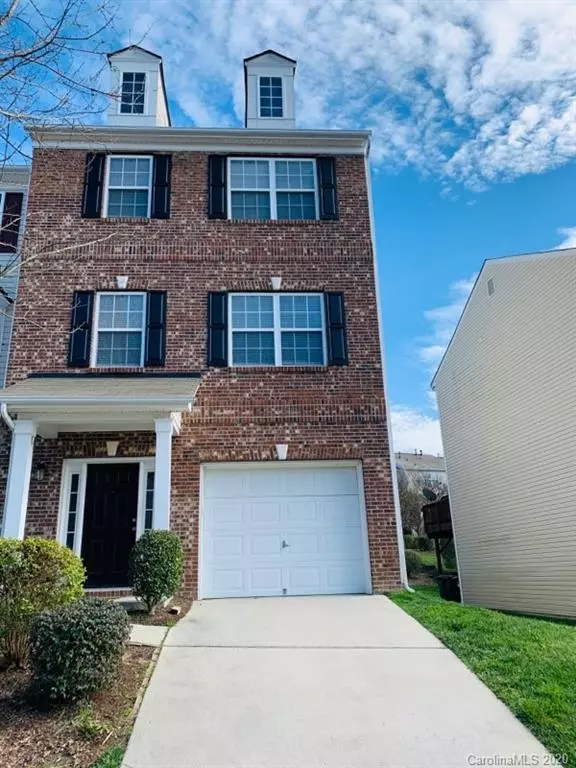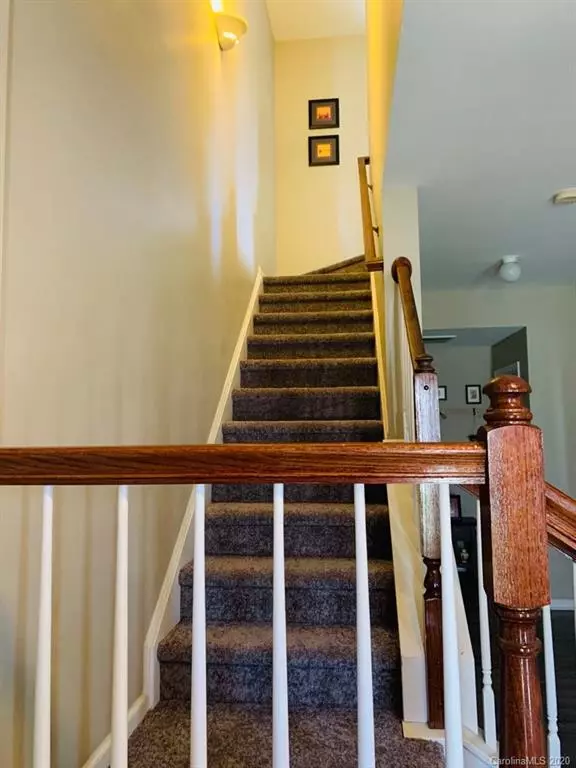$207,000
$212,900
2.8%For more information regarding the value of a property, please contact us for a free consultation.
3 Beds
4 Baths
2,015 SqFt
SOLD DATE : 04/29/2020
Key Details
Sold Price $207,000
Property Type Townhouse
Sub Type Townhouse
Listing Status Sold
Purchase Type For Sale
Square Footage 2,015 sqft
Price per Sqft $102
Subdivision Moss Creek
MLS Listing ID 3583848
Sold Date 04/29/20
Bedrooms 3
Full Baths 3
Half Baths 1
HOA Fees $188/mo
HOA Y/N 1
Year Built 2005
Property Description
Beautiful 3 bed 3.5 Bath End Unit townhome in desirable Moss Creek Subdivision. This Home is move-in ready, updated with numerous quality features including: Granite countertops and new carpet. Outside on your back deck or patio. you will find a beautifully manicured landscaping that is maintenance free. Each bedroom has generous size bathroom and closet on each room. The well kept kitchen with stainless steel and a Island opens into the dining and living areas, perfect for entertaining. With lots of natural light, Also check out the three pools, water slides, walking trails, playground, basketball courts, and tennis courts that Moss Creek has to offer.
Location
State NC
County Cabarrus
Building/Complex Name Walkers Glen
Interior
Interior Features Garden Tub, Kitchen Island
Heating Gas Hot Air Furnace
Flooring Carpet, Laminate
Fireplaces Type Great Room
Fireplace true
Appliance Cable Prewire, CO Detector, Dishwasher, Disposal, Electric Dryer Hookup, Microwave
Laundry Main Level
Exterior
Community Features Clubhouse, Outdoor Pool
Waterfront Description None
Roof Type Shingle
Street Surface Concrete
Building
Lot Description End Unit
Building Description Brick Partial,Vinyl Siding, 3 Story
Foundation Slab
Sewer Public Sewer
Water Public
Structure Type Brick Partial,Vinyl Siding
New Construction false
Schools
Elementary Schools W.R. Odell
Middle Schools Harrisrd
High Schools Cox Mill
Others
Pets Allowed Yes
HOA Name Kuester Management Group
Special Listing Condition None
Read Less Info
Want to know what your home might be worth? Contact us for a FREE valuation!

Our team is ready to help you sell your home for the highest possible price ASAP
© 2025 Listings courtesy of Canopy MLS as distributed by MLS GRID. All Rights Reserved.
Bought with Kym Gentle • Southern Homes of the Carolinas
GET MORE INFORMATION
Agent | License ID: 329531
5960 Fairview Rd Ste 400, Charlotte, NC, 28210, United States







