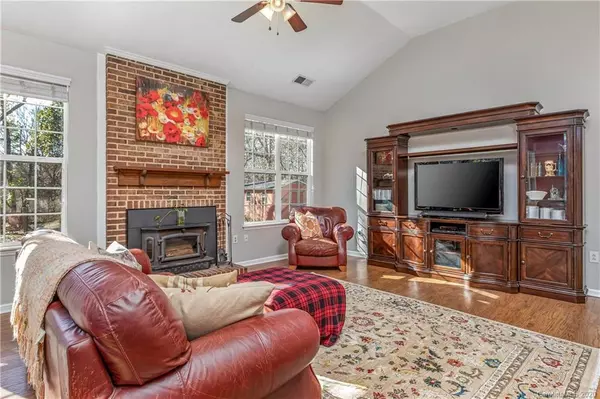$282,739
$289,900
2.5%For more information regarding the value of a property, please contact us for a free consultation.
3 Beds
2 Baths
1,607 SqFt
SOLD DATE : 02/18/2020
Key Details
Sold Price $282,739
Property Type Single Family Home
Sub Type Single Family Residence
Listing Status Sold
Purchase Type For Sale
Square Footage 1,607 sqft
Price per Sqft $175
Subdivision Cedarfield
MLS Listing ID 3579997
Sold Date 02/18/20
Style Transitional
Bedrooms 3
Full Baths 2
HOA Fees $37/ann
HOA Y/N 1
Year Built 1989
Lot Size 0.280 Acres
Acres 0.28
Lot Dimensions 140x81x140x81
Property Description
One of a kind ranch home ready for new owner! Stunning renovated kitchen with top of the line cabinets, tile backsplash, gorgeous granite countertops and Bosch stainless appliances (induction cooktop!). Wonderful open floorpan with loads of light. Energy efficient windows (2014). Updated master bath truly out of a magazine with oversized custom glass enclosure shower, tile floors, deep soaker tub, granite countertops and huge walk-in closet. Second bathroom includes marble floors and granite counters, stunning shower. A must see! Vaulted smooth (no popcorn!) ceilings throughout the home. Brick fireplace with wood burning insert (and blower) serves as focal point for spacious great room with vaulted ceiling. Fresh paint in great room, hallways, bedrooms, second bathroom. The backyard oasis includes backyard covered porch, a 631 s.f. brick paver patio with Koi pond. Koi can remain if buyer desires. Large storage shed included!
Location
State NC
County Mecklenburg
Interior
Interior Features Attic Stairs Pulldown, Cable Available, Garden Tub, Open Floorplan, Vaulted Ceiling, Walk-In Closet(s)
Heating Central, Floor Furnace
Flooring Carpet, Hardwood, Tile
Fireplaces Type Insert, Great Room
Fireplace true
Appliance Cable Prewire, Ceiling Fan(s), Dishwasher, Disposal, Electric Dryer Hookup, Microwave
Exterior
Exterior Feature Fence
Community Features Clubhouse, Outdoor Pool, Playground, Tennis Court(s)
Building
Building Description Hardboard Siding, 1 Story
Foundation Slab
Sewer Public Sewer
Water Public
Architectural Style Transitional
Structure Type Hardboard Siding
New Construction false
Schools
Elementary Schools Unspecified
Middle Schools Unspecified
High Schools Unspecified
Others
HOA Name Cedar Management
Acceptable Financing Cash, Conventional, FHA
Listing Terms Cash, Conventional, FHA
Special Listing Condition None
Read Less Info
Want to know what your home might be worth? Contact us for a FREE valuation!

Our team is ready to help you sell your home for the highest possible price ASAP
© 2025 Listings courtesy of Canopy MLS as distributed by MLS GRID. All Rights Reserved.
Bought with Stacy Botsis • Ideal Realty Inc
GET MORE INFORMATION
Agent | License ID: 329531
5960 Fairview Rd Ste 400, Charlotte, NC, 28210, United States







