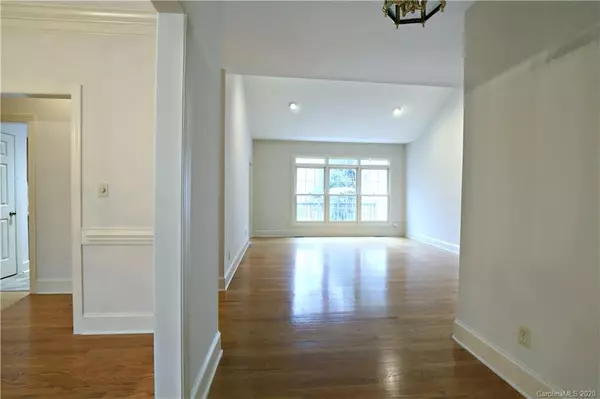$430,000
$415,000
3.6%For more information regarding the value of a property, please contact us for a free consultation.
4 Beds
3 Baths
2,659 SqFt
SOLD DATE : 03/09/2020
Key Details
Sold Price $430,000
Property Type Single Family Home
Sub Type Single Family Residence
Listing Status Sold
Purchase Type For Sale
Square Footage 2,659 sqft
Price per Sqft $161
Subdivision Providence Place
MLS Listing ID 3581217
Sold Date 03/09/20
Bedrooms 4
Full Baths 2
Half Baths 1
HOA Fees $11/ann
HOA Y/N 1
Year Built 1991
Lot Size 1.270 Acres
Acres 1.27
Property Description
Very hard-to-find spacious ranch with 4 Bedrooms plus Office on a private 1.27 acre cul-de-sac lot in Weddington neighborhood with custom builds! Great flow to this inviting home with two living areas & numerous windows for beautiful views & ample natural light. Kitchen with breakfast area opens to family room with stone fireplace overlooking screened porch. Pocket door off family rm leads to office. Master suite with two closets, & french door leading to deck. Master bath has double vanity, garden tub, spacious shower, & private toilet. Large secondary bathroom with separate door to tub/toilet. Enjoy the peaceful 21' x 14' screened-in porch & 17' x 14' deck overlooking rear yard. Floored attic space along with 2nd attic above garage. Needs cosmetic updates but amazing layout & lot! Stucco inspected by Morgan McClure (report available) & interior painted. New water heater 12/19. Washer, dryer, & riding lawn mower can convey w/acceptable offer. MULTIPLE OFFERS rec'd. Submit by 8pm 1/25.
Location
State NC
County Union
Interior
Interior Features Attic Stairs Pulldown, Garden Tub, Open Floorplan, Pantry, Vaulted Ceiling, Walk-In Closet(s)
Heating Heat Pump, Heat Pump
Flooring Carpet, Tile, Wood
Fireplaces Type Family Room
Fireplace true
Appliance Dishwasher, Microwave, Refrigerator
Laundry Main Level, Laundry Room
Exterior
Roof Type Shingle
Street Surface Concrete
Accessibility Bath Grab Bars, Hall Width 36 Inches or More, No Interior Steps
Building
Lot Description Cul-De-Sac, Private
Building Description Synthetic Stucco, 1 Story
Foundation Crawl Space
Sewer Septic Installed
Water Well
Structure Type Synthetic Stucco
New Construction false
Schools
Elementary Schools Antioch
Middle Schools Weddington
High Schools Weddington
Others
Acceptable Financing Cash, Conventional, FHA, VA Loan
Listing Terms Cash, Conventional, FHA, VA Loan
Special Listing Condition Estate
Read Less Info
Want to know what your home might be worth? Contact us for a FREE valuation!

Our team is ready to help you sell your home for the highest possible price ASAP
© 2025 Listings courtesy of Canopy MLS as distributed by MLS GRID. All Rights Reserved.
Bought with Kevin Senter • Senter & Company LLC
GET MORE INFORMATION
Agent | License ID: 329531
5960 Fairview Rd Ste 400, Charlotte, NC, 28210, United States







