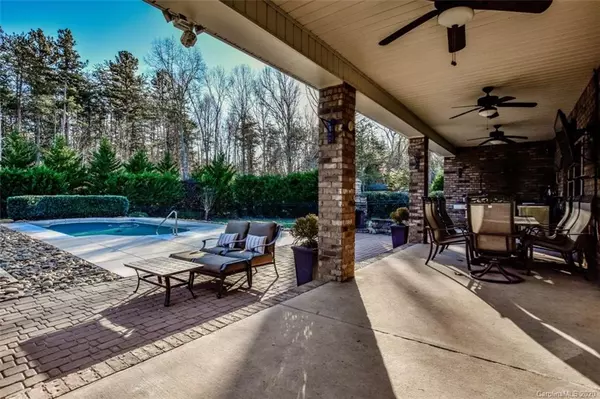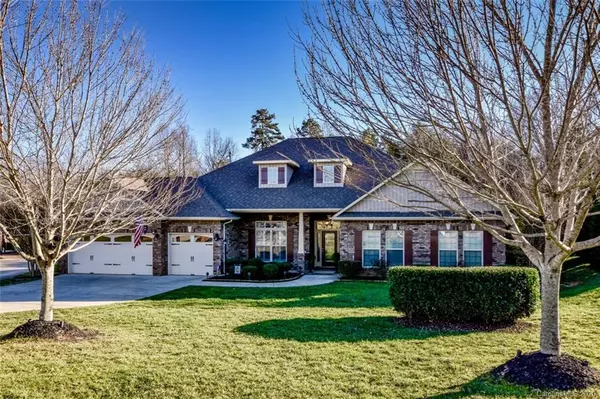$465,000
$469,900
1.0%For more information regarding the value of a property, please contact us for a free consultation.
4 Beds
4 Baths
3,658 SqFt
SOLD DATE : 02/20/2020
Key Details
Sold Price $465,000
Property Type Single Family Home
Sub Type Single Family Residence
Listing Status Sold
Purchase Type For Sale
Square Footage 3,658 sqft
Price per Sqft $127
Subdivision Georgia Mills Plantation
MLS Listing ID 3576722
Sold Date 02/20/20
Style Ranch
Bedrooms 4
Full Baths 4
HOA Fees $25/ann
HOA Y/N 1
Year Built 2010
Lot Size 0.720 Acres
Acres 0.72
Lot Dimensions 80x260x200x212
Property Description
Meticulously maintained pool home with upgrades galore! BAMBOO FLOORS grace this sprawling open ranch floor plan. PLANTATION SHUTTERS in main living area. The large GOURMET KITCHEN has tons of cabinets and a CUSTOM BUILT ISLAND with cabinets below. HUGE PANTRY gives you plenty of room for your entertaining supplies. Laundry with cabinets and folding counter. LARGE Master bedroom with HUGE WALK IN closet, and updated walkin CUSTOM SHOWER with two shower heads. The upstairs Bonus room is a great getaway space with a full bath. Plus a walkout attic for storage. A wonderfully landscaped and FULLY IRRIGATED yard features a PRIVATE, HEATED, GUNITE SALT WATER POOL, large covered porch perfect for entertainment and an OUTDOOR FIREPLACE. Beyond the private pool is a landscaped path to the outdoor fully powered SHED. The THREE CAR GARAGE has upgraded electrical and standby generator transfer station (just plug in your own generator). Plus additional pull down storage over garage.
Location
State NC
County Iredell
Interior
Interior Features Attic Walk In, Built Ins, Cable Available, Kitchen Island, Open Floorplan, Pantry, Tray Ceiling, Walk-In Closet(s), Walk-In Pantry, Window Treatments
Heating Central
Flooring Bamboo, Tile
Fireplaces Type Great Room
Fireplace true
Appliance Cable Prewire, Ceiling Fan(s), CO Detector, Gas Cooktop, Dishwasher, Double Oven, Electric Dryer Hookup, Microwave, Natural Gas, Refrigerator
Laundry Main Level, Laundry Room
Exterior
Exterior Feature Fence, Outdoor Fireplace, In Ground Pool
Roof Type Shingle
Street Surface Concrete
Building
Lot Description Private, Wooded
Building Description Brick, 1 Story/F.R.O.G.
Foundation Slab, Slab
Sewer Septic Installed
Water Well
Architectural Style Ranch
Structure Type Brick
New Construction false
Schools
Elementary Schools Shepherd
Middle Schools Troutman
High Schools South Iredell
Others
HOA Name Cedar Management
Acceptable Financing Cash, Conventional, FHA, VA Loan
Listing Terms Cash, Conventional, FHA, VA Loan
Special Listing Condition None
Read Less Info
Want to know what your home might be worth? Contact us for a FREE valuation!

Our team is ready to help you sell your home for the highest possible price ASAP
© 2025 Listings courtesy of Canopy MLS as distributed by MLS GRID. All Rights Reserved.
Bought with Libby Offnick • RE/MAX Executive
GET MORE INFORMATION
Agent | License ID: 329531
5960 Fairview Rd Ste 400, Charlotte, NC, 28210, United States







