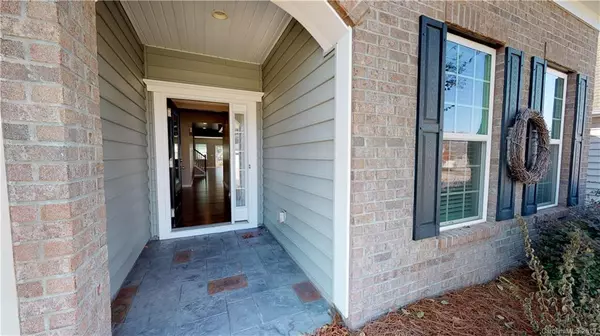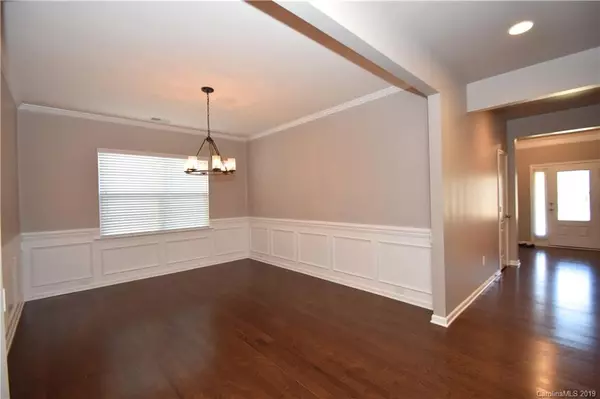$315,000
$315,000
For more information regarding the value of a property, please contact us for a free consultation.
4 Beds
3 Baths
2,933 SqFt
SOLD DATE : 12/20/2019
Key Details
Sold Price $315,000
Property Type Single Family Home
Sub Type Single Family Residence
Listing Status Sold
Purchase Type For Sale
Square Footage 2,933 sqft
Price per Sqft $107
Subdivision Carolina Reserve
MLS Listing ID 3569441
Sold Date 12/20/19
Style Transitional
Bedrooms 4
Full Baths 3
HOA Fees $76/qua
HOA Y/N 1
Year Built 2013
Lot Size 6,969 Sqft
Acres 0.16
Lot Dimensions 52 x 135 x 52 x 135
Property Description
Gorgeous 4 Bedroom/3 Bath 1.5 story home with beautiful private wooded view in sought-after Carolina Reserve subdivision. Brick front exterior, stained stamped concrete covered entry! Open floor plan! Crown molding, wainscoting, blinds, ceiling fans, new paint. Bamboo floors in 2 front BRs. Upgraded light fixtures in DR, Breakfast. Kitchen boasts granite counters, tile backsplash, lg. kitchen Island w/serving space & space for casual dining, large Pantry w/permanent shelving, recessed lighting, abundance of handsome dark cabinets! Stainless kitchen appliances, new refrigerator, KitchenAid DW. Great Room w/gas log FP, vent free blower. HW throughout main living. Large Master Suite w/sitting area, walk-in closet, new carpet. Master Bath has dual sink vanity & oversized shower has bench. Upstairs has Bonus, bedroom, bath, w-i attics! Glass Porch w/EZ Breeze windows, SunSetter awning, stained & stamped Patio. Finished 2-car garage! Neighborhood amenities! Desirable schools! Move-in ready!
Location
State SC
County Lancaster
Interior
Interior Features Attic Walk In, Breakfast Bar, Kitchen Island, Open Floorplan, Split Bedroom, Walk-In Closet(s), Walk-In Pantry
Heating Central, Multizone A/C, Zoned, Natural Gas
Flooring Bamboo, Carpet, Hardwood, Tile
Fireplaces Type Gas Log, Ventless, Great Room, Gas
Fireplace true
Appliance Cable Prewire, Ceiling Fan(s), Dishwasher, Plumbed For Ice Maker, Microwave, Natural Gas
Laundry Main Level, Laundry Room
Exterior
Exterior Feature Lawn Maintenance
Community Features Clubhouse, Dog Park, Fitness Center, Outdoor Pool, Playground, Pond, Sidewalks, Walking Trails
Roof Type Shingle
Street Surface Concrete
Accessibility 2 or More Access Exits
Building
Lot Description Level, Wooded
Building Description Brick Partial,Vinyl Siding, 1.5 Story
Foundation Slab
Builder Name Lennar
Sewer County Sewer
Water County Water
Architectural Style Transitional
Structure Type Brick Partial,Vinyl Siding
New Construction false
Schools
Elementary Schools Indian Land
Middle Schools Indian Land
High Schools Indian Land
Others
HOA Name First Service Residential
Acceptable Financing Conventional
Listing Terms Conventional
Special Listing Condition None
Read Less Info
Want to know what your home might be worth? Contact us for a FREE valuation!

Our team is ready to help you sell your home for the highest possible price ASAP
© 2025 Listings courtesy of Canopy MLS as distributed by MLS GRID. All Rights Reserved.
Bought with Mario Mitchell • Berkshire Hathaway HomeServices Carolinas Realty
GET MORE INFORMATION
Agent | License ID: 329531
5960 Fairview Rd Ste 400, Charlotte, NC, 28210, United States







