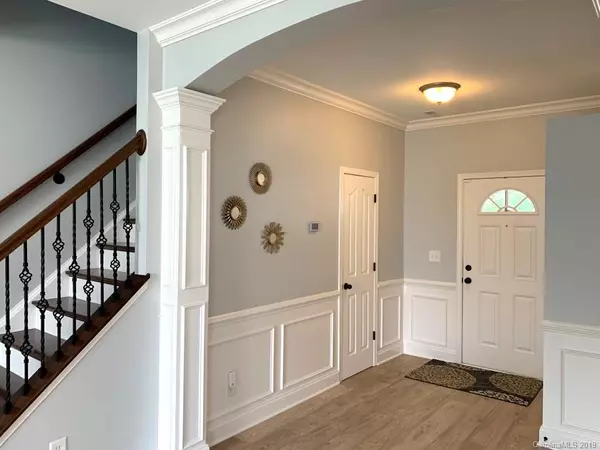$238,000
$235,000
1.3%For more information regarding the value of a property, please contact us for a free consultation.
3 Beds
3 Baths
1,843 SqFt
SOLD DATE : 12/12/2019
Key Details
Sold Price $238,000
Property Type Single Family Home
Sub Type Single Family Residence
Listing Status Sold
Purchase Type For Sale
Square Footage 1,843 sqft
Price per Sqft $129
Subdivision Villages Of Wesley Chapel
MLS Listing ID 3566727
Sold Date 12/12/19
Style Transitional
Bedrooms 3
Full Baths 2
Half Baths 1
HOA Fees $31/ann
HOA Y/N 1
Year Built 2004
Lot Size 7,492 Sqft
Acres 0.172
Property Description
Absolutely Magnificent home in up coming part of Union county w/easy access to I-74, shopping, Hospital, & community college. Open living concept floorplan w/bright Family room overlooking large Dining & thoughtfully remodeled kitchen. There's high-end Krono Swiss Water resistant laminate flooring on main. Charming kitchen w/two tones cabinets; glass upper doors w/inside cabinets lights; SS Applainces; dramatic central island w/breakfast bar, upscaled granite & backsplash, oversized sink; updated light fixtures. Extensive millwork includes crown moldings, columns, window casings/sills, high baseboards; impressive hardwood stairs w/iron balusters. Spacious owners' suite w/vaulted ceilings. Bathroom w/granite countertops, tiled floors, bath tub & separate shower, walk-in closet. Two guests' bedrooms share another bath w/granite counter top. Wood laminated floors upstairs, there's NO carpet. Very useful loft! New Designer's paint ! USDA Eligibility & Just County taxes make it a DREAM!
Location
State NC
County Union
Interior
Interior Features Breakfast Bar, Garage Shop, Kitchen Island, Open Floorplan, Pantry, Vaulted Ceiling, Walk-In Closet(s)
Heating Central, Natural Gas
Flooring Laminate, Tile, Wood
Fireplaces Type Great Room
Fireplace true
Appliance Ceiling Fan(s), Dishwasher, Disposal, Microwave, Natural Gas, Self Cleaning Oven
Laundry Upper Level, Laundry Room
Exterior
Exterior Feature Fence
Community Features Outdoor Pool, Playground, Sidewalks
Roof Type Composition
Street Surface Concrete
Accessibility 2 or More Access Exits
Building
Building Description Vinyl Siding, 2 Story
Foundation Slab
Builder Name EASTWOOD HOMES
Sewer County Sewer
Water County Water
Architectural Style Transitional
Structure Type Vinyl Siding
New Construction false
Schools
Elementary Schools Unspecified
Middle Schools Unspecified
High Schools Unspecified
Others
HOA Name KEY MANAGEMENT
Acceptable Financing Cash, Conventional, FHA, USDA Loan, VA Loan
Listing Terms Cash, Conventional, FHA, USDA Loan, VA Loan
Special Listing Condition None
Read Less Info
Want to know what your home might be worth? Contact us for a FREE valuation!

Our team is ready to help you sell your home for the highest possible price ASAP
© 2025 Listings courtesy of Canopy MLS as distributed by MLS GRID. All Rights Reserved.
Bought with Tonya Carfagno • Keller Williams Ballantyne Area
GET MORE INFORMATION
Agent | License ID: 329531
5960 Fairview Rd Ste 400, Charlotte, NC, 28210, United States







