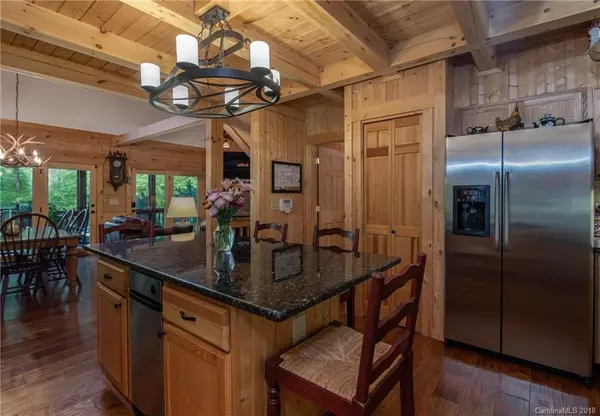$350,000
$355,000
1.4%For more information regarding the value of a property, please contact us for a free consultation.
3 Beds
3 Baths
1,800 SqFt
SOLD DATE : 05/22/2019
Key Details
Sold Price $350,000
Property Type Single Family Home
Sub Type Single Family Residence
Listing Status Sold
Purchase Type For Sale
Square Footage 1,800 sqft
Price per Sqft $194
Subdivision Green River Highlands
MLS Listing ID 3388815
Sold Date 05/22/19
Style Cabin
Bedrooms 3
Full Baths 2
Half Baths 1
HOA Fees $42/ann
HOA Y/N 1
Year Built 2005
Lot Size 3.000 Acres
Acres 3.0
Property Description
Quality custom built log home on 3 private gorgeous acres in gated Green River Highlands. Only 2 miles from TIEC. Main level features great room with vaulted pine ceilings and stone FP w/gas logs. All new French glass doors leads to front screen porch and 30x10 side deck with partial covered sitting area. Large updated kitchen with granite counters and tumbled stone back splash and new 26 cubic ft. French door refrigerator. All new Hickory floors throughout main level. Also main level mudroom/laundry plus half bath. Master bedroom loft and full bath and professionally designed walk in closet. Lower level features den, full bath and 2 bedrooms each having own private access to 30x10 concrete patio. 20x12 shed/workshop. Beautifully landscaped. Outdoor firepit. Paved drive. This community has a park and river access. Less than an hour's drive to several major airports, shopping and great restaurants. Sellers are providing a one year home warranty.
Location
State NC
County Polk
Interior
Interior Features Kitchen Island, Open Floorplan, Vaulted Ceiling, Walk-In Closet(s)
Heating Heat Pump, Heat Pump, Multizone A/C, Zoned
Flooring Carpet, Tile, Wood
Fireplaces Type Gas Log, Great Room, Propane
Fireplace true
Appliance Ceiling Fan(s), Central Vacuum, Electric Cooktop, Dishwasher, Dryer, Electric Dryer Hookup, Microwave, Refrigerator, Security System, Washer
Laundry Main Level, Laundry Room
Exterior
Exterior Feature Workshop
Community Features Gated, Other, Playground, Recreation Area
Street Surface Asphalt
Building
Lot Description Private, Sloped, Wooded
Building Description Log, 1.5 Story/Basement
Foundation Basement Fully Finished
Builder Name Lakeside Builders
Sewer Septic Tank
Water Well
Architectural Style Cabin
Structure Type Log
New Construction false
Schools
Elementary Schools Unspecified
Middle Schools Unspecified
High Schools Unspecified
Others
Acceptable Financing Cash, Conventional
Listing Terms Cash, Conventional
Special Listing Condition None
Read Less Info
Want to know what your home might be worth? Contact us for a FREE valuation!

Our team is ready to help you sell your home for the highest possible price ASAP
© 2025 Listings courtesy of Canopy MLS as distributed by MLS GRID. All Rights Reserved.
Bought with Lyn Weaver • Beverly Hanks & Assoc. Rumbling Bald
GET MORE INFORMATION
Agent | License ID: 329531
5960 Fairview Rd Ste 400, Charlotte, NC, 28210, United States







